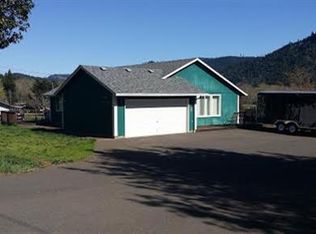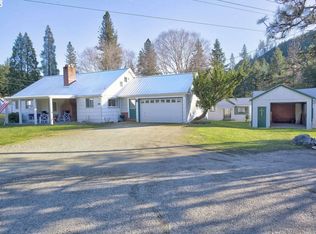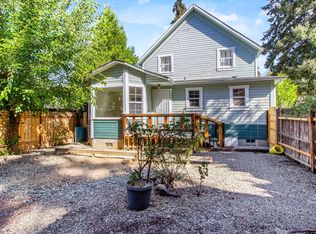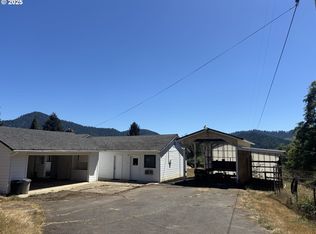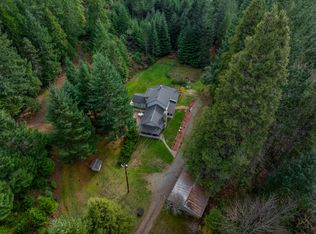1% DOWN PAYMENT ON THIS HOME LOAN! In addition, the owner will install a NEW HVAC system (heating and air-conditioning) at closing. Light, bright spacious 4-Bedroom Home with Daylight Basement on 1.24 Acres This roomy 4-bed,2 bath is light and bright with great living space is packed with potential and set on a beautiful 1.24-acre lot. With a daylight basement, garage, and laundry room, there's space for everyone—and a chance to add your personal touch. The downstairs family room and laundry room are ready for completion. Highlights: • 4 bedrooms, 3 bathrooms (1 bath downstairs ready to finish) •Daylight basement offers flexible space for family, guests, or hobbies •Large attached garage and dedicated laundry. It has Leaf Filter gutters, security light. •1.24 acres of usable land—great for gardening, play, or pets •Well water and septic system for independent rural living• Priced to reflect final touches needed—bring your creativity and toolbelt! A peaceful place to grow, play, and build lasting memories. Glendale offers exceptional schools and many recreational activities. Check out the video. Call me to find out how to qualify.
Pending
$340,000
8108 Azalea Glen Rd, Glendale, OR 97442
4beds
2,601sqft
Est.:
Residential, Single Family Residence
Built in 1966
1.24 Acres Lot
$-- Zestimate®
$131/sqft
$-- HOA
What's special
Daylight basementLaundry roomSecurity lightDedicated laundryLarge attached garageLeaf filter gutters
- 166 days |
- 50 |
- 0 |
Zillow last checked: 8 hours ago
Listing updated: December 13, 2025 at 09:37am
Listed by:
Alice Stanfill 541-404-4774,
Blue Wave Real Estate
Source: RMLS (OR),MLS#: 24551474
Facts & features
Interior
Bedrooms & bathrooms
- Bedrooms: 4
- Bathrooms: 3
- Full bathrooms: 3
- Main level bathrooms: 2
Rooms
- Room types: Bedroom 4, Bedroom 2, Bedroom 3, Dining Room, Family Room, Kitchen, Living Room, Primary Bedroom
Primary bedroom
- Features: Bathroom, Shower
- Level: Main
- Area: 132
- Dimensions: 12 x 11
Bedroom 2
- Level: Main
- Area: 120
- Dimensions: 10 x 12
Bedroom 3
- Level: Main
- Area: 100
- Dimensions: 10 x 10
Bedroom 4
- Features: Exterior Entry
- Level: Lower
- Area: 120
- Dimensions: 10 x 12
Dining room
- Features: Living Room Dining Room Combo
- Level: Main
- Area: 228
- Dimensions: 19 x 12
Family room
- Level: Lower
- Area: 252
- Dimensions: 21 x 12
Kitchen
- Features: Builtin Range, Free Standing Range
- Level: Main
- Area: 240
- Width: 12
Living room
- Level: Main
- Area: 228
- Dimensions: 19 x 12
Heating
- Forced Air
Cooling
- None
Appliances
- Included: Built-In Range, Free-Standing Refrigerator, Free-Standing Range, Electric Water Heater
- Laundry: Laundry Room
Features
- Living Room Dining Room Combo, Bathroom, Shower
- Windows: Aluminum Frames
- Basement: Daylight,Exterior Entry,Partially Finished
Interior area
- Total structure area: 2,601
- Total interior livable area: 2,601 sqft
Video & virtual tour
Property
Parking
- Total spaces: 1
- Parking features: Off Street, RV Access/Parking, RV Boat Storage, Attached
- Attached garage spaces: 1
Accessibility
- Accessibility features: Accessible Entrance, Accessible Full Bath, Garage On Main, Main Floor Bedroom Bath, Walkin Shower, Accessibility
Features
- Levels: Two
- Stories: 2
- Exterior features: Yard, Exterior Entry
- Has view: Yes
- View description: Mountain(s), Territorial, Valley
Lot
- Size: 1.24 Acres
- Dimensions: 171 x 366
- Features: Level, Trees, Acres 1 to 3
Details
- Additional structures: RVBoatStorage
- Parcel number: R58395
- Zoning: RR
Construction
Type & style
- Home type: SingleFamily
- Architectural style: Daylight Ranch
- Property subtype: Residential, Single Family Residence
Materials
- T111 Siding, Wood Siding
- Foundation: Slab
- Roof: Composition
Condition
- Resale
- New construction: No
- Year built: 1966
Utilities & green energy
- Sewer: Septic Tank
- Water: Well
- Utilities for property: DSL, Other Internet Service
Community & HOA
Community
- Security: Security Lights
HOA
- Has HOA: No
Location
- Region: Glendale
Financial & listing details
- Price per square foot: $131/sqft
- Tax assessed value: $352,077
- Annual tax amount: $1,898
- Date on market: 8/7/2025
- Cumulative days on market: 166 days
- Listing terms: Cash,Conventional,FHA,USDA Loan,VA Loan
- Road surface type: Paved
Estimated market value
Not available
Estimated sales range
Not available
Not available
Price history
Price history
| Date | Event | Price |
|---|---|---|
| 12/14/2025 | Pending sale | $340,000$131/sqft |
Source: | ||
| 8/22/2025 | Price change | $340,000-6.8%$131/sqft |
Source: | ||
| 8/8/2025 | Listed for sale | $365,000$140/sqft |
Source: | ||
Public tax history
Public tax history
| Year | Property taxes | Tax assessment |
|---|---|---|
| 2024 | $1,846 +2.8% | $197,398 +3% |
| 2023 | $1,796 +5.6% | $191,649 +3% |
| 2022 | $1,700 +3.7% | $186,067 +3% |
Find assessor info on the county website
BuyAbility℠ payment
Est. payment
$1,924/mo
Principal & interest
$1635
Property taxes
$170
Home insurance
$119
Climate risks
Neighborhood: 97442
Nearby schools
GreatSchools rating
- NAGlendale Elementary SchoolGrades: K-8Distance: 2.7 mi
- 4/10Glendale Community Charter SchoolGrades: PK-12Distance: 2 mi
Schools provided by the listing agent
- Elementary: Glendale
- Middle: Glendale
- High: Glendale
Source: RMLS (OR). This data may not be complete. We recommend contacting the local school district to confirm school assignments for this home.
- Loading
