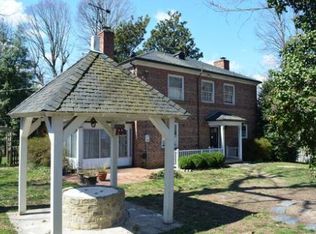Sold for $439,000 on 09/11/25
$439,000
8108 Michael Rd, Henrico, VA 23229
3beds
1,743sqft
Single Family Residence
Built in 2001
0.43 Acres Lot
$446,100 Zestimate®
$252/sqft
$2,533 Estimated rent
Home value
$446,100
$410,000 - $482,000
$2,533/mo
Zestimate® history
Loading...
Owner options
Explore your selling options
What's special
Welcome to Michael Road! This low-maintenance Cape Cod, complete with a charming front porch, spacious rear yard, and terrific living space, is ready for its new owner. Nestled on a private lot, this inviting home has been recently refreshed and is in move-in ready condition. Step into the bright and airy great room featuring vaulted ceilings, recessed lighting, a cozy gas fireplace, and beautifully refinished hardwood floors. Just off the entry is a flexible space with a closet and custom hanging rack—perfect for a home office or cozy den. This is the 4th bedroom and can easily be converted back if needed. The main level also offers a full bath and a bedroom with a walk-in closet. At the heart of the home is a bright white kitchen with stainless steel appliances and a spacious eat-in area, ideal for gathering. Step outside to the deck and enjoy the peaceful backyard with a play area, swing set, large storage shed, fire pit, and fresh landscaping. Upstairs, you’ll find brand new carpet, a generous primary bedroom with both a walk-in closet and an additional closet, another well-sized bedroom, and a full bath. This well-maintained charmer offers easy, comfortable living in a peaceful, serene setting—and at an excellent price point to get into the West End! Recent updates include: 2025 - hardwoods refinished, interior and exterior painted, new carpet; 2022 - new furnace; 2020 - new roof; 2019 - new appliances; 2017 - new AC. Don’t miss this one!
Zillow last checked: 8 hours ago
Listing updated: September 16, 2025 at 01:26pm
Listed by:
Ronald Evans (804)467-2224,
Long & Foster REALTORS,
Stephanie Evans 804-467-7833,
Long & Foster REALTORS
Bought with:
Ronald Evans, 0225044477
Long & Foster REALTORS
Stephanie Evans, 0225232725
Long & Foster REALTORS
Source: CVRMLS,MLS#: 2522137 Originating MLS: Central Virginia Regional MLS
Originating MLS: Central Virginia Regional MLS
Facts & features
Interior
Bedrooms & bathrooms
- Bedrooms: 3
- Bathrooms: 2
- Full bathrooms: 2
Primary bedroom
- Description: New carpet, recessed light, walk-in closet, 2nd
- Level: Second
- Dimensions: 18.7 x 17.4
Bedroom 2
- Description: New carpet, recessed light, closet
- Level: Second
- Dimensions: 18.7 x 13.11
Bedroom 3
- Description: Refinished wood floors, Wall opened to foyer
- Level: First
- Dimensions: 12.8 x 11.9
Bedroom 4
- Description: Laminate floor, walk-in closet, light
- Level: First
- Dimensions: 11.4 x 9.6
Other
- Description: Tub & Shower
- Level: First
Other
- Description: Tub & Shower
- Level: Second
Great room
- Description: Refinished wood floors, Gas FP, vaulted ceiling
- Level: First
- Dimensions: 17.6 x 16.3
Kitchen
- Description: White cabinetry, eat-in, SS appliances
- Level: First
- Dimensions: 19.8 x 11.4
Laundry
- Description: Closet conveniently located on first level
- Level: First
- Dimensions: 0 x 0
Heating
- Forced Air, Natural Gas
Cooling
- Central Air
Appliances
- Included: Dryer, Dishwasher, Electric Cooking, Disposal, Gas Water Heater, Microwave, Refrigerator, Washer
- Laundry: Washer Hookup, Dryer Hookup
Features
- Bedroom on Main Level, Breakfast Area, Eat-in Kitchen, Fireplace, Recessed Lighting, Walk-In Closet(s)
- Flooring: Carpet, Laminate, Vinyl, Wood
- Doors: Insulated Doors
- Windows: Thermal Windows
- Basement: Crawl Space
- Attic: Access Only
- Number of fireplaces: 1
- Fireplace features: Gas, Vented
Interior area
- Total interior livable area: 1,743 sqft
- Finished area above ground: 1,743
- Finished area below ground: 0
Property
Parking
- Parking features: Circular Driveway, Driveway, Off Street, Unpaved
- Has uncovered spaces: Yes
Features
- Patio & porch: Rear Porch, Front Porch, Deck, Porch
- Exterior features: Deck, Sprinkler/Irrigation, Lighting, Play Structure, Porch, Storage, Shed, Unpaved Driveway
- Pool features: None
- Fencing: Back Yard,Fenced
Lot
- Size: 0.43 Acres
- Features: Landscaped
Details
- Parcel number: 7577468056
- Zoning description: R2
Construction
Type & style
- Home type: SingleFamily
- Architectural style: Cape Cod
- Property subtype: Single Family Residence
Materials
- Drywall, Frame, Vinyl Siding
Condition
- Resale
- New construction: No
- Year built: 2001
Utilities & green energy
- Sewer: Public Sewer
- Water: Public
Community & neighborhood
Location
- Region: Henrico
- Subdivision: Acreage
Other
Other facts
- Ownership: Individuals
- Ownership type: Sole Proprietor
Price history
| Date | Event | Price |
|---|---|---|
| 9/11/2025 | Sold | $439,000$252/sqft |
Source: | ||
| 8/11/2025 | Pending sale | $439,000$252/sqft |
Source: | ||
| 8/7/2025 | Listed for sale | $439,000+95.1%$252/sqft |
Source: | ||
| 6/13/2014 | Sold | $225,000+13.4%$129/sqft |
Source: | ||
| 7/21/2004 | Sold | $198,500$114/sqft |
Source: Public Record Report a problem | ||
Public tax history
| Year | Property taxes | Tax assessment |
|---|---|---|
| 2024 | $2,737 +3.8% | $322,000 +3.8% |
| 2023 | $2,638 +12.8% | $310,300 +12.8% |
| 2022 | $2,338 +5.2% | $275,100 +7.7% |
Find assessor info on the county website
Neighborhood: Skipwith Farms
Nearby schools
GreatSchools rating
- 1/10Ridge Elementary SchoolGrades: PK-5Distance: 0.5 mi
- 6/10Tuckahoe Middle SchoolGrades: 6-8Distance: 0.5 mi
- 5/10Freeman High SchoolGrades: 9-12Distance: 0.6 mi
Schools provided by the listing agent
- Elementary: Ridge
- Middle: Tuckahoe
- High: Freeman
Source: CVRMLS. This data may not be complete. We recommend contacting the local school district to confirm school assignments for this home.
Get a cash offer in 3 minutes
Find out how much your home could sell for in as little as 3 minutes with a no-obligation cash offer.
Estimated market value
$446,100
Get a cash offer in 3 minutes
Find out how much your home could sell for in as little as 3 minutes with a no-obligation cash offer.
Estimated market value
$446,100
