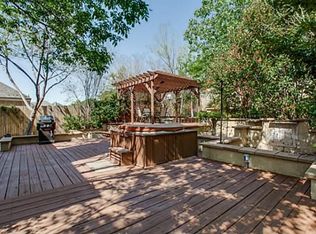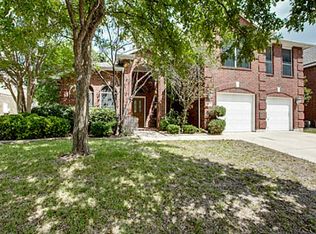Sold
Price Unknown
8108 Slide Rock Rd, Fort Worth, TX 76137
4beds
2,572sqft
Single Family Residence
Built in 1996
0.26 Acres Lot
$-- Zestimate®
$--/sqft
$3,232 Estimated rent
Home value
Not available
Estimated sales range
Not available
$3,232/mo
Zestimate® history
Loading...
Owner options
Explore your selling options
What's special
Private Summer Oasis in Lovely Park Glen- Well maintained and thoughtfully updated. Gorgeous pool with spa on oversize lot, large deck, shaded patio & a stylish iron safety fence separates pool from deck and seating area. This Beautiful Red Brick 4-bedroom home offers 2 living, 2 dining, plus a work shop-dark room-art studio w sink in oversized garage. Tastefully updated gourmet style kitchen has planning center, beautiful granite, lighting & backsplash plus stainless steel convection double ovens & a gas cook-top. Spacious primary suite offers a jetted corner tub, beautiful walk-in shower, and separate closets. Generously sized secondary bedrooms & secondary bath w dual sinks and separate bath area. Picturesque setting across street from the park's greenbelt and close to designated schools! New roof in April 2025. Buyers closing costs assistance or flooring allowance will be considered.
Zillow last checked: 8 hours ago
Listing updated: June 19, 2025 at 07:39pm
Listed by:
Carolyn Webb 0441249 972-774-9888,
Better Homes & Gardens, Winans 972-774-9888
Bought with:
Nicholas Bennett
MAGNOLIA REALTY
Source: NTREIS,MLS#: 20899228
Facts & features
Interior
Bedrooms & bathrooms
- Bedrooms: 4
- Bathrooms: 3
- Full bathrooms: 2
- 1/2 bathrooms: 1
Primary bedroom
- Features: Dual Sinks, Double Vanity, Garden Tub/Roman Tub, Jetted Tub, Separate Shower, Walk-In Closet(s)
- Level: Second
- Dimensions: 18 x 13
Bedroom
- Features: Walk-In Closet(s)
- Level: Second
- Dimensions: 14 x 11
Bedroom
- Features: Walk-In Closet(s)
- Level: Second
- Dimensions: 13 x 11
Bedroom
- Level: Second
- Dimensions: 12 x 11
Bonus room
- Features: Other
- Level: First
- Dimensions: 14 x 6
Breakfast room nook
- Features: Built-in Features
- Level: First
- Dimensions: 15 x 9
Dining room
- Level: First
- Dimensions: 16 x 11
Kitchen
- Features: Built-in Features, Kitchen Island, Pantry, Stone Counters
- Level: First
- Dimensions: 14 x 13
Living room
- Level: First
- Dimensions: 16 x 13
Living room
- Level: First
- Dimensions: 18 x 15
Utility room
- Features: Built-in Features, Pantry, Utility Room
- Level: First
- Dimensions: 8 x 5
Heating
- Central, Natural Gas
Cooling
- Central Air, Ceiling Fan(s), Electric
Appliances
- Included: Some Gas Appliances, Convection Oven, Double Oven, Dishwasher, Electric Oven, Gas Cooktop, Disposal, Gas Water Heater, Microwave, Plumbed For Gas, Vented Exhaust Fan
Features
- Decorative/Designer Lighting Fixtures, High Speed Internet, Cable TV
- Flooring: Carpet, Ceramic Tile, Laminate, Other
- Windows: Window Coverings
- Has basement: No
- Number of fireplaces: 1
- Fireplace features: Gas Starter, Masonry, Wood Burning
Interior area
- Total interior livable area: 2,572 sqft
Property
Parking
- Total spaces: 2
- Parking features: Door-Single, Garage, Garage Door Opener, Oversized, Garage Faces Rear, Garage Faces Side, Storage, Workshop in Garage
- Garage spaces: 2
Features
- Levels: Two
- Stories: 2
- Patio & porch: Covered, Deck
- Exterior features: Deck
- Pool features: Gunite, Heated, In Ground, Pool, Pool Sweep, Pool/Spa Combo
- Fencing: Wood,Wrought Iron
Lot
- Size: 0.26 Acres
- Features: Back Yard, Lawn, Landscaped, Subdivision, Few Trees
- Residential vegetation: Grassed
Details
- Parcel number: 06761992
- Other equipment: Other
Construction
Type & style
- Home type: SingleFamily
- Architectural style: Traditional,Detached
- Property subtype: Single Family Residence
Materials
- Brick
- Foundation: Slab
- Roof: Composition
Condition
- Year built: 1996
Utilities & green energy
- Sewer: Public Sewer
- Water: Public
- Utilities for property: Natural Gas Available, Sewer Available, Separate Meters, Underground Utilities, Water Available, Cable Available
Green energy
- Energy efficient items: Appliances, Doors, Thermostat, Windows
Community & neighborhood
Security
- Security features: Security System, Fire Alarm, Smoke Detector(s)
Community
- Community features: Park, Tennis Court(s), Trails/Paths, Curbs, Sidewalks
Location
- Region: Fort Worth
- Subdivision: Park Glen Add
HOA & financial
HOA
- Has HOA: Yes
- HOA fee: $66 annually
- Services included: Association Management
- Association name: Park Glen Neighborhood Association
- Association phone: 866-473-2573
Other
Other facts
- Listing terms: Cash,Conventional,FHA,VA Loan
Price history
| Date | Event | Price |
|---|---|---|
| 6/3/2025 | Sold | -- |
Source: NTREIS #20899228 Report a problem | ||
| 5/16/2025 | Pending sale | $459,900$179/sqft |
Source: NTREIS #20899228 Report a problem | ||
| 5/7/2025 | Contingent | $459,900$179/sqft |
Source: NTREIS #20899228 Report a problem | ||
| 4/28/2025 | Price change | $459,900-1.1%$179/sqft |
Source: NTREIS #20899228 Report a problem | ||
| 4/18/2025 | Listed for sale | $465,000+51.2%$181/sqft |
Source: NTREIS #20899228 Report a problem | ||
Public tax history
| Year | Property taxes | Tax assessment |
|---|---|---|
| 2024 | -- | $446,917 -1.2% |
| 2023 | -- | $452,200 +23.8% |
| 2022 | -- | $365,413 +21.8% |
Find assessor info on the county website
Neighborhood: Park Glen
Nearby schools
GreatSchools rating
- 8/10Park Glen Elementary SchoolGrades: PK-4Distance: 0.4 mi
- 7/10Hillwood Middle SchoolGrades: 7-8Distance: 0.9 mi
- 6/10Central High SchoolGrades: 9-12Distance: 1.7 mi
Schools provided by the listing agent
- Elementary: Parkglen
- Middle: Hillwood
- High: Central
- District: Keller ISD
Source: NTREIS. This data may not be complete. We recommend contacting the local school district to confirm school assignments for this home.


