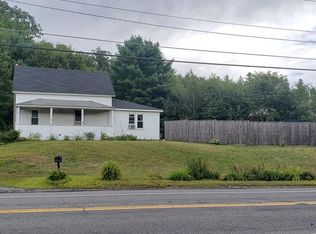Sold for $345,000
$345,000
811 Ashby State Rd, Fitchburg, MA 01420
3beds
1,143sqft
Single Family Residence
Built in 1938
2.61 Acres Lot
$353,200 Zestimate®
$302/sqft
$2,526 Estimated rent
Home value
$353,200
$325,000 - $381,000
$2,526/mo
Zestimate® history
Loading...
Owner options
Explore your selling options
What's special
This charming 3 bedroom 2-story updated cape packs in flexibility, functionality, creature comforts. Come on in! Fully freshened up with a bright eat-in kitchen, new flooring and paint. The first floor is home to a large primary bedroom with walk-in closet, a dedicated flex office / playroom / bedroom ideal for remote work or creative projects, and a sunny, open living room. The laundry is tucked into the updated 1st floor bathroom. Upstairs is the second bedroom with custom cabinets for storage. A second room upstairs could be used as a spare bedroom or play space - you decide! You’ll be wowed by the vast backyard - this has Summer BBQ written all over it!. A huge storage garage and second vintage shed. This cute property is great for the first time home buyers. Whether you're looking for a cozy retreat or a place to grow and thrive, this is the one.
Zillow last checked: 8 hours ago
Listing updated: January 12, 2026 at 08:08am
Listed by:
Team Molet 508-783-5342,
Keller Williams Realty North Central 978-840-9000,
Donna Molet 508-783-5342
Bought with:
Tina Thurlow
RE/MAX On the Charles
Source: MLS PIN,MLS#: 73390309
Facts & features
Interior
Bedrooms & bathrooms
- Bedrooms: 3
- Bathrooms: 1
- Full bathrooms: 1
- Main level bathrooms: 1
- Main level bedrooms: 1
Primary bedroom
- Features: Ceiling Fan(s), Walk-In Closet(s), Flooring - Laminate
- Level: First
- Area: 166.59
- Dimensions: 12.42 x 13.42
Bedroom 2
- Features: Closet, Flooring - Laminate, Lighting - Overhead
- Level: Second
- Area: 195
- Dimensions: 15 x 13
Bedroom 3
- Features: Flooring - Laminate, Lighting - Overhead
- Level: Main,First
- Area: 90
- Dimensions: 9 x 10
Primary bathroom
- Features: No
Bathroom 1
- Features: Bathroom - Full, Bathroom - With Tub & Shower, Flooring - Laminate, Dryer Hookup - Electric, Washer Hookup
- Level: Main,First
- Area: 74.86
- Dimensions: 5.83 x 12.83
Kitchen
- Features: Flooring - Laminate, Recessed Lighting
- Level: Main,First
- Area: 195
- Dimensions: 10 x 19.5
Living room
- Features: Ceiling Fan(s), Flooring - Laminate, Exterior Access
- Level: Main,First
- Area: 206.94
- Dimensions: 12.42 x 16.67
Heating
- Baseboard, Natural Gas
Cooling
- None
Appliances
- Included: Gas Water Heater, Water Heater, Range, Dishwasher, Refrigerator, Washer, Dryer
- Laundry: Main Level, Electric Dryer Hookup, Washer Hookup
Features
- Closet, Lighting - Overhead, Play Room, Internet Available - Unknown
- Flooring: Vinyl, Laminate
- Windows: Insulated Windows
- Basement: Full,Walk-Out Access,Interior Entry,Concrete,Unfinished
- Has fireplace: No
Interior area
- Total structure area: 1,143
- Total interior livable area: 1,143 sqft
- Finished area above ground: 1,143
- Finished area below ground: 0
Property
Parking
- Total spaces: 6
- Parking features: Under, Carport, Paved Drive, Off Street, Paved
- Attached garage spaces: 1
- Has carport: Yes
- Uncovered spaces: 5
Accessibility
- Accessibility features: No
Features
- Patio & porch: Deck - Wood
- Exterior features: Deck - Wood, Storage
- Frontage length: 448.00
Lot
- Size: 2.61 Acres
- Features: Wooded, Gentle Sloping
Details
- Parcel number: M:00S2 B:0034 L:0,1507613
- Zoning: RR
Construction
Type & style
- Home type: SingleFamily
- Architectural style: Cape
- Property subtype: Single Family Residence
Materials
- Conventional (2x4-2x6)
- Foundation: Concrete Perimeter
- Roof: Shingle
Condition
- Year built: 1938
Utilities & green energy
- Electric: Circuit Breakers, 200+ Amp Service
- Sewer: Private Sewer
- Water: Public
- Utilities for property: for Gas Range, for Electric Dryer, Washer Hookup
Green energy
- Energy efficient items: Thermostat
Community & neighborhood
Community
- Community features: Public Transportation, Medical Facility, Highway Access, House of Worship, Public School, T-Station, University
Location
- Region: Fitchburg
Other
Other facts
- Listing terms: Contract
- Road surface type: Paved
Price history
| Date | Event | Price |
|---|---|---|
| 7/31/2025 | Sold | $345,000-1.4%$302/sqft |
Source: MLS PIN #73390309 Report a problem | ||
| 7/1/2025 | Contingent | $350,000$306/sqft |
Source: MLS PIN #73390309 Report a problem | ||
| 6/26/2025 | Listed for sale | $350,000$306/sqft |
Source: MLS PIN #73390309 Report a problem | ||
| 6/20/2025 | Contingent | $350,000$306/sqft |
Source: MLS PIN #73390309 Report a problem | ||
| 6/12/2025 | Listed for sale | $350,000+45.8%$306/sqft |
Source: MLS PIN #73390309 Report a problem | ||
Public tax history
| Year | Property taxes | Tax assessment |
|---|---|---|
| 2025 | -- | $334,400 +12.7% |
| 2024 | -- | $296,800 +26.6% |
| 2023 | -- | $234,400 +19.3% |
Find assessor info on the county website
Neighborhood: 01420
Nearby schools
GreatSchools rating
- 5/10Crocker Elementary SchoolGrades: 1-5Distance: 1.5 mi
- 4/10Arthur M Longsjo Middle SchoolGrades: 6-8Distance: 2.6 mi
- 3/10Fitchburg High SchoolGrades: 9-12Distance: 0.2 mi
Schools provided by the listing agent
- Elementary: Crocker Element
- Middle: Memorial Middle
- High: Fitchburg High
Source: MLS PIN. This data may not be complete. We recommend contacting the local school district to confirm school assignments for this home.

Get pre-qualified for a loan
At Zillow Home Loans, we can pre-qualify you in as little as 5 minutes with no impact to your credit score.An equal housing lender. NMLS #10287.
