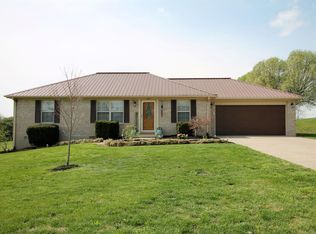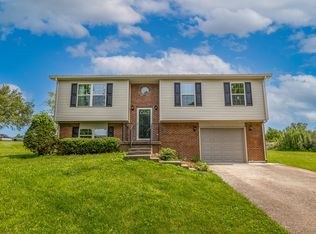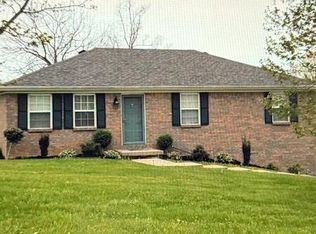Sold for $265,000
$265,000
811 Boone Trail Rd, Richmond, KY 40475
3beds
1,262sqft
Single Family Residence
Built in 1997
1 Acres Lot
$266,800 Zestimate®
$210/sqft
$1,557 Estimated rent
Home value
$266,800
$248,000 - $288,000
$1,557/mo
Zestimate® history
Loading...
Owner options
Explore your selling options
What's special
Honey Stop the Car! This one's PERFECT! This precious, move in ready rancher features 3 bedrooms and 2 full baths. There are plenty of closets throughout (linen, coat, etc), no carpet - all LVT flooring throughout, light bright white kitchen with all the appliances that convey. Outside you'll LOVE the 24' x 24' detached garage with 2 doors and 2 openers plus a side man door. This home is on a relatively flat acre corner lot too! Furniture is negotiable too. Some updates include: windows & doors in 2020, roof, siding, gutters in 2022. Bonus it has a metal roof and larger 6'' gutters!
Zillow last checked: 8 hours ago
Listing updated: December 07, 2025 at 10:17pm
Listed by:
Amanda S Marcum 859-353-2853,
Berkshire Hathaway HomeServices Foster Realtors
Bought with:
Amy Lewis, 215408
Berkshire Hathaway de Movellan Properties
Source: Imagine MLS,MLS#: 25500060
Facts & features
Interior
Bedrooms & bathrooms
- Bedrooms: 3
- Bathrooms: 2
- Full bathrooms: 2
Primary bedroom
- Level: First
- Area: 184.12 Square Feet
- Dimensions: 15.9 x 11.58
Bedroom 1
- Level: First
- Area: 135 Square Feet
- Dimensions: 13.5 x 10
Bedroom 2
- Level: First
- Area: 117.06 Square Feet
- Dimensions: 11.42 x 10.25
Bathroom 1
- Level: First
- Area: 49.15 Square Feet
- Dimensions: 5.9 x 8.33
Bathroom 2
- Level: First
- Area: 57.9 Square Feet
- Dimensions: 5 x 11.58
Kitchen
- Level: First
- Area: 221.99 Square Feet
- Dimensions: 19.17 x 11.58
Living room
- Level: First
- Area: 255.02 Square Feet
- Dimensions: 18.89 x 13.5
Utility room
- Level: First
- Area: 22.91 Square Feet
- Dimensions: 7.9 x 2.9
Heating
- Heat Pump
Cooling
- Heat Pump
Appliances
- Included: Dryer, Dishwasher, Microwave, Refrigerator, Washer, Range, Vented Exhaust Fan
- Laundry: Electric Dryer Hookup, Main Level, Washer Hookup
Features
- Eat-in Kitchen, Master Downstairs
- Flooring: Laminate
- Windows: Insulated Windows, Blinds, Screens
- Basement: Crawl Space
- Has fireplace: No
Interior area
- Total structure area: 1,262
- Total interior livable area: 1,262 sqft
- Finished area above ground: 1,262
- Finished area below ground: 0
Property
Parking
- Total spaces: 2
- Parking features: Detached Garage, Driveway, Garage Door Opener, Off Street, Garage Faces Front
- Garage spaces: 2
- Has uncovered spaces: Yes
Features
- Levels: One
- Fencing: None
- Has view: Yes
- View description: Rural, Neighborhood
Lot
- Size: 1 Acres
- Features: Landscaped, Few Trees
Details
- Additional structures: Workshop
- Parcel number: 005300010004
Construction
Type & style
- Home type: SingleFamily
- Architectural style: Ranch
- Property subtype: Single Family Residence
Materials
- Vinyl Siding
- Foundation: Block
- Roof: Metal
Condition
- New construction: No
- Year built: 1997
Utilities & green energy
- Sewer: Septic Tank
- Water: Public
- Utilities for property: Cable Available, Electricity Connected, Underground Utilities, Water Connected
Community & neighborhood
Location
- Region: Richmond
- Subdivision: Cherry Trace
Price history
| Date | Event | Price |
|---|---|---|
| 11/7/2025 | Sold | $265,000-1.9%$210/sqft |
Source: | ||
| 10/28/2025 | Pending sale | $270,000$214/sqft |
Source: | ||
| 10/5/2025 | Contingent | $270,000$214/sqft |
Source: | ||
| 9/9/2025 | Listed for sale | $270,000+9133.9%$214/sqft |
Source: | ||
| 10/9/2006 | Sold | $2,924$2/sqft |
Source: Public Record Report a problem | ||
Public tax history
| Year | Property taxes | Tax assessment |
|---|---|---|
| 2023 | $1,474 -0.3% | $152,000 |
| 2022 | $1,479 +14.8% | $152,000 +16.9% |
| 2021 | $1,288 -2.5% | $130,000 |
Find assessor info on the county website
Neighborhood: 40475
Nearby schools
GreatSchools rating
- 4/10White Hall Elementary SchoolGrades: 1-5Distance: 2.8 mi
- 5/10Madison Middle SchoolGrades: 6-8Distance: 4.9 mi
- 6/10Madison Central High SchoolGrades: 9-12Distance: 4.2 mi
Schools provided by the listing agent
- Elementary: White Hall
- Middle: Michael Caudill
- High: Madison Central
Source: Imagine MLS. This data may not be complete. We recommend contacting the local school district to confirm school assignments for this home.

Get pre-qualified for a loan
At Zillow Home Loans, we can pre-qualify you in as little as 5 minutes with no impact to your credit score.An equal housing lender. NMLS #10287.


