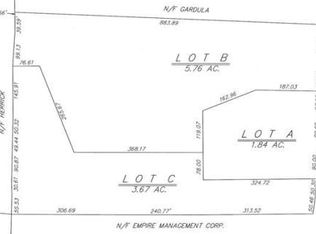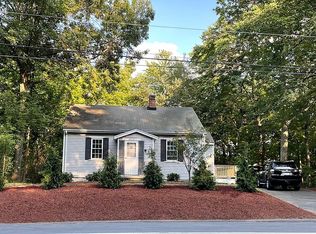If you are looking for single level living consider this stylish 2 bedroom, 2.5 bath ranch style home brimming with appeal. Located on a 1.8 acre lot! This fantastic home offers convenient single floor living with its bright and airy floor plan. The entire interior has been freshly painted. The living room features a fireplace, hardwood floors and opens to the spacious dining room. The master bedroom has new wall-to-wall carpeting and two closets. Master bath with separate shower and a double sink vanity. Second bath features beautiful tiled shower. Wrap around deck off the back of the house is great for entertaining. One-car garage. You will love the extra finished space in the basement. Walk up attic allows for the option to expand with second floor living space and a 3 bedroom septic system too!
This property is off market, which means it's not currently listed for sale or rent on Zillow. This may be different from what's available on other websites or public sources.

