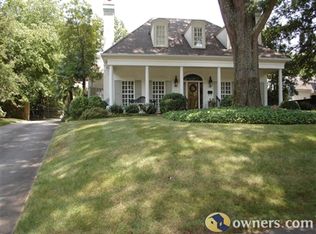Closed
$3,250,000
811 Colville Rd, Charlotte, NC 28207
6beds
5,650sqft
Single Family Residence
Built in 1991
0.37 Acres Lot
$3,504,000 Zestimate®
$575/sqft
$7,385 Estimated rent
Home value
$3,504,000
$3.22M - $3.85M
$7,385/mo
Zestimate® history
Loading...
Owner options
Explore your selling options
What's special
Elegant white-painted brick home designed by renowned architect, Bobby McAlpine. Located on a beautiful, wooded lot in Eastover this home's dual-entry design lends one entry being for an Office - its' private, covered entry directly off the driveway! The other main entry opens to a separate Foyer, which is cleverly linked to the Grand Room & Parlor-Bar area! The large Kitchen features bright, open & airy colors with a full bank of windows across the side wall! Built-In dual Sub-Zero refrigerator/freezers and a gourmet 48" Wolf gas range/oven complete a simply beautiful space! Plentiful glass & custom doors open to an expansive covered Porch which overlooks a private Pool & Hot Tub! A curved-tread stairway leads to the 2nd level where the Primary Suite is located - it features a lovely Bath with free-standing Tub! Located atop the detached garage is a Pool House that features both a full bath for Pool use, and also a separate living quarters with its' own full bathroom!
Zillow last checked: 8 hours ago
Listing updated: April 27, 2023 at 12:44pm
Listing Provided by:
Scott Harrison sharrison@suttoncapitalgroup.com,
Sutton Real Estate Group LLC
Bought with:
Meredith Tomascak
Corcoran HM Properties
Source: Canopy MLS as distributed by MLS GRID,MLS#: 4019061
Facts & features
Interior
Bedrooms & bathrooms
- Bedrooms: 6
- Bathrooms: 7
- Full bathrooms: 6
- 1/2 bathrooms: 1
Primary bedroom
- Level: Upper
Bedroom s
- Level: Upper
Bedroom s
- Level: Upper
Bedroom s
- Level: Upper
Bedroom s
- Level: Third
Bathroom full
- Level: Upper
Bathroom full
- Level: Upper
Bathroom full
- Level: Third
Bathroom half
- Level: Main
Bonus room
- Level: Third
Dining area
- Level: Main
Great room
- Level: Main
Kitchen
- Level: Main
Office
- Level: Main
Utility room
- Level: Main
Heating
- Central, Natural Gas
Cooling
- Central Air, Multi Units
Appliances
- Included: Exhaust Hood, Freezer, Gas Range, Gas Water Heater, Microwave
- Laundry: Utility Room, Main Level
Features
- Total Primary Heated Living Area: 5232
- Has basement: No
- Fireplace features: Other - See Remarks
Interior area
- Total structure area: 3,988
- Total interior livable area: 5,650 sqft
- Finished area above ground: 5,232
- Finished area below ground: 0
Property
Parking
- Total spaces: 2
- Parking features: Driveway, Detached Garage, Garage on Main Level
- Garage spaces: 2
- Has uncovered spaces: Yes
Features
- Levels: Three Or More
- Stories: 3
- Patio & porch: Covered, Rear Porch
- Exterior features: In-Ground Irrigation
- Has private pool: Yes
- Pool features: In Ground
- Has spa: Yes
- Spa features: Heated
- Fencing: Back Yard
Lot
- Size: 0.37 Acres
- Dimensions: 100 x 165
Details
- Parcel number: 15513218
- Zoning: Res.
- Special conditions: Standard
Construction
Type & style
- Home type: SingleFamily
- Architectural style: Traditional
- Property subtype: Single Family Residence
Materials
- Brick Full, Wood
- Foundation: Crawl Space
- Roof: Shingle
Condition
- New construction: No
- Year built: 1991
Utilities & green energy
- Sewer: Public Sewer
- Water: City
Community & neighborhood
Location
- Region: Charlotte
- Subdivision: Eastover
Other
Other facts
- Listing terms: Cash,Conventional,Nonconforming Loan
- Road surface type: Concrete
Price history
| Date | Event | Price |
|---|---|---|
| 4/27/2023 | Sold | $3,250,000+8.4%$575/sqft |
Source: | ||
| 4/15/2023 | Pending sale | $2,997,500$531/sqft |
Source: | ||
| 4/14/2023 | Listed for sale | $2,997,500+87.3%$531/sqft |
Source: | ||
| 2/15/2018 | Sold | $1,600,000+14.3%$283/sqft |
Source: | ||
| 5/2/2011 | Sold | $1,400,000+0.1%$248/sqft |
Source: Public Record Report a problem | ||
Public tax history
| Year | Property taxes | Tax assessment |
|---|---|---|
| 2025 | -- | $2,192,200 -1.2% |
| 2024 | -- | $2,218,700 |
| 2023 | -- | $2,218,700 +30.9% |
Find assessor info on the county website
Neighborhood: Eastover
Nearby schools
GreatSchools rating
- 8/10Eastover ElementaryGrades: K-5Distance: 0.4 mi
- 3/10Sedgefield MiddleGrades: 6-8Distance: 2.2 mi
- 7/10Myers Park HighGrades: 9-12Distance: 1.7 mi
Schools provided by the listing agent
- Elementary: Eastover
- Middle: Sedgefield
- High: Myers Park
Source: Canopy MLS as distributed by MLS GRID. This data may not be complete. We recommend contacting the local school district to confirm school assignments for this home.
Get a cash offer in 3 minutes
Find out how much your home could sell for in as little as 3 minutes with a no-obligation cash offer.
Estimated market value
$3,504,000
