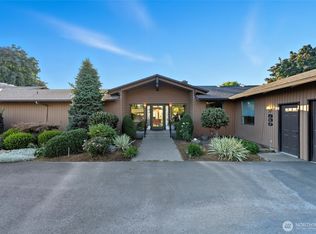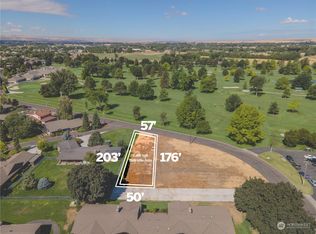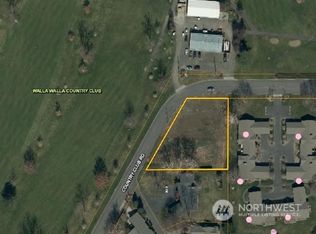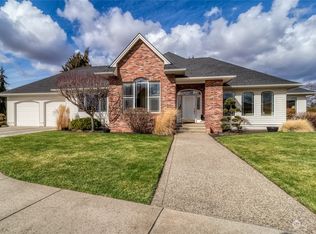Sold
Listed by:
Miriam C. Grant,
Northwest First Realtors
Bought with: Northwest First Realtors
$699,000
811 Country Club Drive, Walla Walla, WA 99362
3beds
3,180sqft
Townhouse
Built in 1977
1 Square Feet Lot
$699,200 Zestimate®
$220/sqft
$2,576 Estimated rent
Home value
$699,200
$650,000 - $755,000
$2,576/mo
Zestimate® history
Loading...
Owner options
Explore your selling options
What's special
Welcome home! This spacious, sun-filled Country Club condo located in the coveted Country Green Condominiums awaits you. Oversized windows provide peaceful views. The main level open floor plan is perfect for entertaining and includes a gourmet kitchen with quartzite countertops, custom cabinets and formal dining space that opens up to a fully enclosed back patio. This home has been beautifully updated throughout. The primary bedroom has heated floors in the walk-in closet and bathroom. The living room invites you to relax while enjoying the ambiance of the gas fireplace. The basement has been an updated with fresh paint, new carpet, and newly remodeled bathroom. The double garage has space for a golf cart or RTV.
Zillow last checked: 8 hours ago
Listing updated: January 10, 2026 at 04:03am
Listed by:
Miriam C. Grant,
Northwest First Realtors
Bought with:
Miriam C. Grant, 26155
Northwest First Realtors
Source: NWMLS,MLS#: 2405997
Facts & features
Interior
Bedrooms & bathrooms
- Bedrooms: 3
- Bathrooms: 3
- 3/4 bathrooms: 3
- Main level bathrooms: 2
- Main level bedrooms: 2
Primary bedroom
- Level: Main
Bedroom
- Level: Main
Bedroom
- Level: Lower
Bathroom three quarter
- Level: Main
Bathroom three quarter
- Level: Main
Bathroom three quarter
- Level: Lower
Other
- Level: Lower
Den office
- Level: Lower
Dining room
- Level: Main
Entry hall
- Level: Main
Family room
- Level: Main
Great room
- Level: Main
Kitchen with eating space
- Level: Main
Living room
- Level: Main
Heating
- Fireplace, 90%+ High Efficiency, Forced Air, Electric, Natural Gas
Cooling
- 90%+ High Efficiency, Central Air
Appliances
- Included: Dishwasher(s), Disposal, Double Oven, Microwave(s), Refrigerator(s), Stove(s)/Range(s), Garbage Disposal, Water Heater: gas, Water Heater Location: basement, Cooking-Gas, Dryer-Electric, Ice Maker, Washer
- Laundry: Electric Dryer Hookup, Washer Hookup
Features
- Flooring: Ceramic Tile, Engineered Hardwood, Laminate, Vinyl Plank, Carpet
- Doors: French Doors
- Windows: Insulated Windows
- Number of fireplaces: 1
- Fireplace features: Gas, Main Level: 1, Fireplace
Interior area
- Total structure area: 3,180
- Total interior livable area: 3,180 sqft
Property
Parking
- Total spaces: 2
- Parking features: Individual Garage
- Garage spaces: 2
Features
- Levels: Multi/Split
- Entry location: Main
- Patio & porch: Alarm System, Central Vacuum, Cooking-Gas, Dryer-Electric, Fireplace, French Doors, Ground Floor, Ice Maker, Insulated Windows, Primary Bathroom, Sprinkler System, Vaulted Ceiling(s), Walk-In Closet(s), Washer, Water Heater
- Has view: Yes
- View description: Mountain(s), Territorial
Lot
- Size: 1 sqft
Details
- Parcel number: 360731550405
- Special conditions: Standard
Construction
Type & style
- Home type: Townhouse
- Property subtype: Townhouse
Materials
- Wood Siding
- Roof: Composition
Condition
- Year built: 1977
- Major remodel year: 1977
Utilities & green energy
- Electric: Company: Pacific Power
- Sewer: Company: HOA - City
- Water: Company: HOA - City
- Utilities for property: Spectrum
Green energy
- Energy efficient items: Insulated Windows
Community & neighborhood
Location
- Region: Walla Walla
- Subdivision: Walla Walla
HOA & financial
HOA
- HOA fee: $921 monthly
- Services included: Common Area Maintenance, Maintenance Grounds, Road Maintenance, Sewer, Snow Removal, Water
- Association phone: 520-603-6292
Other
Other facts
- Listing terms: Cash Out,Conventional
- Cumulative days on market: 168 days
Price history
| Date | Event | Price |
|---|---|---|
| 12/10/2025 | Sold | $699,000$220/sqft |
Source: | ||
| 10/16/2025 | Pending sale | $699,000$220/sqft |
Source: | ||
| 9/29/2025 | Price change | $699,000-4.1%$220/sqft |
Source: | ||
| 7/29/2025 | Price change | $729,000-5.9%$229/sqft |
Source: | ||
| 7/10/2025 | Listed for sale | $775,000+176.8%$244/sqft |
Source: | ||
Public tax history
| Year | Property taxes | Tax assessment |
|---|---|---|
| 2024 | $5,037 +11.9% | $511,700 |
| 2023 | $4,502 -7.1% | $511,700 |
| 2022 | $4,843 -3.2% | $511,700 +10% |
Find assessor info on the county website
Neighborhood: 99362
Nearby schools
GreatSchools rating
- NAWalla Walla Center for Children and FamiliesGrades: PK-KDistance: 1.1 mi
- 6/10Garrison Middle SchoolGrades: 6-8Distance: 1 mi
- 8/10Walla Walla High SchoolGrades: 9-12Distance: 1.5 mi

Get pre-qualified for a loan
At Zillow Home Loans, we can pre-qualify you in as little as 5 minutes with no impact to your credit score.An equal housing lender. NMLS #10287.



