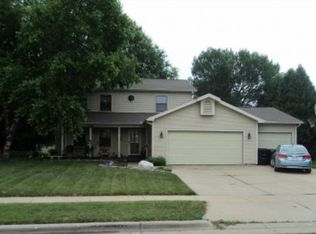Closed
$469,900
811 Devonshire Road, Stoughton, WI 53589
3beds
2,197sqft
Single Family Residence
Built in 1992
10,454.4 Square Feet Lot
$480,200 Zestimate®
$214/sqft
$2,882 Estimated rent
Home value
$480,200
$451,000 - $509,000
$2,882/mo
Zestimate® history
Loading...
Owner options
Explore your selling options
What's special
Beautifully renovated home in a fantastic neighborhood. Enjoy a fresh, modern feel throughout with completely renovated kitchen - featuring walnut cabinetry, quartz, GE Cafe' series appliances - and bathrooms, updated flooring, and fresh paint. Owner's suite is generous with double vanity and walk-in shower. The 4-season sunroom features walls of windows overlooking a beautifully landscaped backyard?perfect for relaxing or entertaining year-round. Conveniently located near shopping and just a short walk to the high school. Complete list of updates on MLS docs. SF/dim/lot approx; Buyer?s responsibility to verify.
Zillow last checked: 8 hours ago
Listing updated: September 09, 2025 at 08:15pm
Listed by:
Kari Manson Hvam 608-516-3758,
Sprinkman Real Estate
Bought with:
Matt L Vigil
Source: WIREX MLS,MLS#: 2004377 Originating MLS: South Central Wisconsin MLS
Originating MLS: South Central Wisconsin MLS
Facts & features
Interior
Bedrooms & bathrooms
- Bedrooms: 3
- Bathrooms: 3
- Full bathrooms: 2
- 1/2 bathrooms: 1
Primary bedroom
- Level: Upper
- Area: 195
- Dimensions: 13 x 15
Bedroom 2
- Level: Upper
- Area: 110
- Dimensions: 10 x 11
Bedroom 3
- Level: Upper
- Area: 120
- Dimensions: 10 x 12
Bathroom
- Features: At least 1 Tub, Master Bedroom Bath: Full, Master Bedroom Bath
Dining room
- Level: Main
- Area: 144
- Dimensions: 12 x 12
Family room
- Level: Lower
- Area: 273
- Dimensions: 13 x 21
Kitchen
- Level: Main
- Area: 143
- Dimensions: 11 x 13
Living room
- Level: Main
- Area: 182
- Dimensions: 13 x 14
Heating
- Natural Gas, Forced Air
Cooling
- Central Air
Appliances
- Included: Range/Oven, Refrigerator, Dishwasher, Microwave, Disposal, Washer, Dryer, Water Softener
Features
- Cathedral/vaulted ceiling, Pantry
- Flooring: Wood or Sim.Wood Floors
- Basement: Full,Partially Finished
Interior area
- Total structure area: 2,197
- Total interior livable area: 2,197 sqft
- Finished area above ground: 1,868
- Finished area below ground: 329
Property
Parking
- Total spaces: 2
- Parking features: 2 Car, Attached, Garage Door Opener
- Attached garage spaces: 2
Features
- Levels: Two
- Stories: 2
Lot
- Size: 10,454 sqft
Details
- Parcel number: 051106423326
- Zoning: RES
- Special conditions: Arms Length
Construction
Type & style
- Home type: SingleFamily
- Architectural style: Colonial
- Property subtype: Single Family Residence
Materials
- Vinyl Siding, Brick
Condition
- 21+ Years
- New construction: No
- Year built: 1992
Utilities & green energy
- Sewer: Public Sewer
- Water: Public
Community & neighborhood
Location
- Region: Stoughton
- Subdivision: Hillcrest
- Municipality: Stoughton
Price history
| Date | Event | Price |
|---|---|---|
| 9/5/2025 | Sold | $469,900+4.4%$214/sqft |
Source: | ||
| 7/28/2025 | Contingent | $450,000$205/sqft |
Source: | ||
| 7/21/2025 | Listed for sale | $450,000+95.7%$205/sqft |
Source: | ||
| 8/31/2017 | Sold | $230,000-2.1%$105/sqft |
Source: Public Record Report a problem | ||
| 6/20/2017 | Pending sale | $235,000$107/sqft |
Source: CENTURY 21 Affiliated #1533747 Report a problem | ||
Public tax history
| Year | Property taxes | Tax assessment |
|---|---|---|
| 2024 | $5,729 +12.4% | $325,700 |
| 2023 | $5,098 +4.9% | $325,700 +13.3% |
| 2022 | $4,861 +3.5% | $287,500 +14.7% |
Find assessor info on the county website
Neighborhood: 53589
Nearby schools
GreatSchools rating
- 7/10Sandhill Elementary SchoolGrades: K-5Distance: 0.8 mi
- 4/10River Bluff Middle SchoolGrades: 6-8Distance: 1.1 mi
- 8/10Stoughton High SchoolGrades: 9-12Distance: 0.2 mi
Schools provided by the listing agent
- Middle: River Bluff
- High: Stoughton
- District: Stoughton
Source: WIREX MLS. This data may not be complete. We recommend contacting the local school district to confirm school assignments for this home.
Get pre-qualified for a loan
At Zillow Home Loans, we can pre-qualify you in as little as 5 minutes with no impact to your credit score.An equal housing lender. NMLS #10287.
Sell with ease on Zillow
Get a Zillow Showcase℠ listing at no additional cost and you could sell for —faster.
$480,200
2% more+$9,604
With Zillow Showcase(estimated)$489,804
