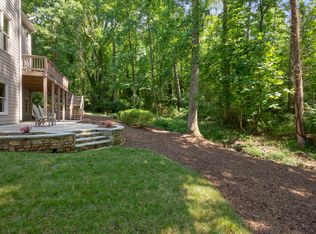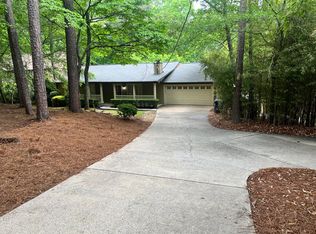Just reduced 10K. VIDEO TOUR Attached. HEART OF ROSWELL City Living FIND! Walk to Historic DT. Quiet, IDEAL LOCATION only a 2 Min Drive to 400! Roswell! PRISTINE Southern Living Style Home in Move-In Condition on IDEAL POOL LOT. Gracious Double Porch Residence in Picturesque Setting features $130K+ in Upgrades & Improvements. Fresh Paint In & Out, 3 NEW Hi-End HVAC Units, NEW Water Heater & Dual Flush Commodes in All Baths. Rich HDWD FLOORS on Main & Hall Up. ENJOY OUTDOOR LIVING on the Double Front Porches, Screen Porch at Kitchen, ALL SEASON SUN PORCH off Master BR, UPGRADED BBQ Deck & Patio! Entertaining is a breeze in Gorgeous Chef's Kitchen w/Stainless Steel Appliances, Granite Countertops, Double Convection Ovens & 6-Seat Breakfast Bar open to Fireside Keeping Rm, Sunny Breakfast Area, Breezy Screen Porch, Soaring Airy Great Rm & Upgraded BBQ/Party DECK with NEW Iron Balusters overlooking your own little piece of Paradise! Relaxing Owner's Ste w/Private ALL SEASON Sun Porch & SPA Bath. All Spare Bedrooms Oversized w/Ensuite Baths. Beautifully Finished Full Rear Daylight Terrace Level showcases a Fireside Den/Rec w/Wet Bar, Oversized BR Suite, Full Tile Bath, Huge Media/Play/Flex Rm & Covered Patio overlooking Level, Grassy, Professionally Landscaped Backyard ideal for Pool! Close to Walking Trails, Parks, Historic Roswell, Cultural Arts Center, Canton Street Restaurants, Chattahoochee River National Rec Area, Library & Much More!
This property is off market, which means it's not currently listed for sale or rent on Zillow. This may be different from what's available on other websites or public sources.

