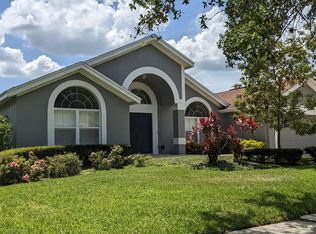Sold for $510,000
$510,000
811 Grovesmere Loop, Ocoee, FL 34761
3beds
1,841sqft
Single Family Residence
Built in 1992
9,600 Square Feet Lot
$497,500 Zestimate®
$277/sqft
$2,432 Estimated rent
Home value
$497,500
$453,000 - $547,000
$2,432/mo
Zestimate® history
Loading...
Owner options
Explore your selling options
What's special
Beautiful and well cared for home in a desirable neighborhood. Conveniently located just north of Windermere, this 3-bedroom, 2-bathroom home features a private backyard including a screened lagoon style pool and a relaxing hot tub. The home has a NEW ROOF installed June 2024. Other updates include insulated windows, beautiful cherry wood cabinets, extra storage, granite counter tops with breakfast bar, stainless steel appliances, and whole-house water treatment. Inside discover a large family room, perfect for spending time together. French doors lead to a convenient office space providing privacy and flexibility. The open layout has slate flooring in the family areas and bathroom, and carpeted bedrooms. A 2-car garage provides ample parking and storage.
Zillow last checked: 8 hours ago
Listing updated: August 26, 2024 at 04:33pm
Listing Provided by:
Robert Arnold, Jr 407-389-7318,
SAND DOLLAR REALTY GROUP INC 407-389-7318
Bought with:
TJ Connor, 3332191
PREMIUM PROPERTIES R.E SERVICE
Source: Stellar MLS,MLS#: O6217472 Originating MLS: Orlando Regional
Originating MLS: Orlando Regional

Facts & features
Interior
Bedrooms & bathrooms
- Bedrooms: 3
- Bathrooms: 2
- Full bathrooms: 2
Primary bedroom
- Features: Ceiling Fan(s), Walk-In Closet(s)
- Level: First
- Dimensions: 15x13
Bedroom 2
- Features: Ceiling Fan(s), Built-in Closet
- Level: First
- Dimensions: 10x12
Bedroom 3
- Features: Ceiling Fan(s), Built-in Closet
- Level: First
- Dimensions: 10x11
Bathroom 1
- Features: Garden Bath
- Level: First
- Dimensions: 10x13
Bathroom 2
- Features: Tub With Shower
- Level: Second
- Dimensions: 8x13
Dining room
- Level: First
- Dimensions: 10x15
Kitchen
- Level: First
Laundry
- Level: First
- Dimensions: 5x7
Living room
- Features: Ceiling Fan(s)
- Level: First
Office
- Features: Ceiling Fan(s)
- Level: First
- Dimensions: 13x12
Heating
- Central, Electric, Heat Pump
Cooling
- Central Air
Appliances
- Included: Oven, Convection Oven, Dishwasher, Disposal, Dryer, Electric Water Heater, Kitchen Reverse Osmosis System, Microwave, Washer, Water Filtration System, Wine Refrigerator
- Laundry: Electric Dryer Hookup, Inside, Laundry Room, Washer Hookup
Features
- Ceiling Fan(s), Eating Space In Kitchen, Kitchen/Family Room Combo, Living Room/Dining Room Combo, Open Floorplan, Pest Guard System, Primary Bedroom Main Floor, Solid Wood Cabinets, Stone Counters, Thermostat, Vaulted Ceiling(s), Walk-In Closet(s)
- Flooring: Carpet, Slate, Tile
- Doors: Sliding Doors
- Windows: Blinds, Window Treatments
- Has fireplace: No
Interior area
- Total structure area: 2,416
- Total interior livable area: 1,841 sqft
Property
Parking
- Total spaces: 2
- Parking features: Driveway, Garage Door Opener, Off Street
- Attached garage spaces: 2
- Has uncovered spaces: Yes
Features
- Levels: One
- Stories: 1
- Patio & porch: Screened
- Exterior features: Irrigation System, Private Mailbox, Rain Gutters, Sidewalk, Sprinkler Metered
- Has private pool: Yes
- Pool features: Gunite, Heated, In Ground, Lighting, Screen Enclosure
- Has spa: Yes
- Fencing: Masonry,Wood
- Has view: Yes
- View description: City
Lot
- Size: 9,600 sqft
- Features: Above Flood Plain
- Residential vegetation: Mature Landscaping, Trees/Landscaped
Details
- Parcel number: 312228713900320
- Zoning: PUD-LD
- Special conditions: None
Construction
Type & style
- Home type: SingleFamily
- Property subtype: Single Family Residence
Materials
- Stucco
- Foundation: Slab
- Roof: Shingle
Condition
- New construction: No
- Year built: 1992
Utilities & green energy
- Sewer: Public Sewer
- Water: Public
- Utilities for property: BB/HS Internet Available, Cable Available, Cable Connected, Electricity Available, Electricity Connected, Public, Sewer Connected, Sprinkler Meter, Sprinkler Recycled, Street Lights, Underground Utilities, Water Available, Water Connected
Green energy
- Water conservation: Irrigation-Reclaimed Water
Community & neighborhood
Security
- Security features: Smoke Detector(s)
Community
- Community features: Irrigation-Reclaimed Water
Location
- Region: Ocoee
- Subdivision: PLANTATION GROVE WEST
HOA & financial
HOA
- Has HOA: Yes
- HOA fee: $94 monthly
- Amenities included: Basketball Court, Pickleball Court(s), Playground, Tennis Court(s)
- Services included: Maintenance Grounds, Trash
- Association name: Windermere Groves
- Association phone: 877-221-6919
Other fees
- Pet fee: $0 monthly
Other financial information
- Total actual rent: 0
Other
Other facts
- Listing terms: Cash,Conventional,FHA,VA Loan
- Ownership: Fee Simple
- Road surface type: Asphalt
Price history
| Date | Event | Price |
|---|---|---|
| 8/9/2024 | Sold | $510,000$277/sqft |
Source: | ||
| 7/4/2024 | Pending sale | $510,000$277/sqft |
Source: | ||
| 7/1/2024 | Listed for sale | $510,000+39.7%$277/sqft |
Source: | ||
| 9/14/2020 | Sold | $365,000-1.1%$198/sqft |
Source: Public Record Report a problem | ||
| 8/11/2020 | Pending sale | $369,000$200/sqft |
Source: THE REAL ESTATE COLLECTION LLC #O5882876 Report a problem | ||
Public tax history
| Year | Property taxes | Tax assessment |
|---|---|---|
| 2024 | $4,884 +3.4% | $305,245 +3% |
| 2023 | $4,722 +3.2% | $296,354 +3% |
| 2022 | $4,577 +1% | $287,722 +3% |
Find assessor info on the county website
Neighborhood: 34761
Nearby schools
GreatSchools rating
- 8/10Westbrooke Elementary SchoolGrades: PK-5Distance: 0.6 mi
- 8/10SunRidge Middle SchoolGrades: 6-8Distance: 3.5 mi
- 7/10West Orange High SchoolGrades: 9-12Distance: 1.4 mi
Schools provided by the listing agent
- Elementary: Westbrooke Elementary
- Middle: SunRidge Middle
- High: West Orange High
Source: Stellar MLS. This data may not be complete. We recommend contacting the local school district to confirm school assignments for this home.
Get a cash offer in 3 minutes
Find out how much your home could sell for in as little as 3 minutes with a no-obligation cash offer.
Estimated market value$497,500
Get a cash offer in 3 minutes
Find out how much your home could sell for in as little as 3 minutes with a no-obligation cash offer.
Estimated market value
$497,500
