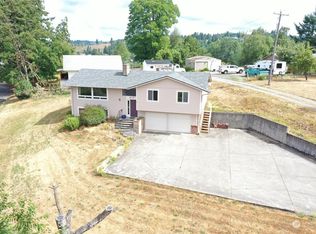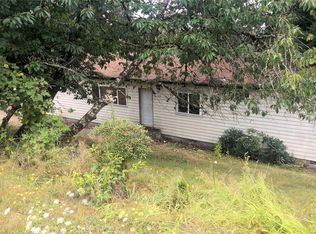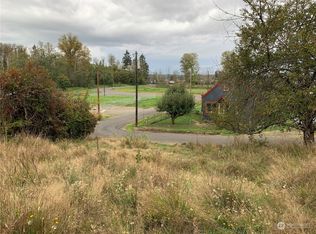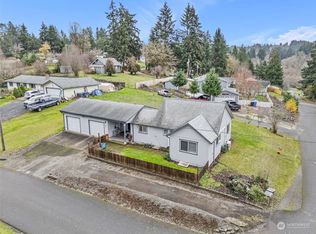Sold
Listed by:
Jacob Sanchez,
Next Generation Real Estate,
Mark Sanchez,
Next Generation Real Estate
Bought with: Castle Realty Inc
$304,000
811 Ham Hill Road, Centralia, WA 98631
2beds
960sqft
Single Family Residence
Built in 1925
9,583.2 Square Feet Lot
$303,100 Zestimate®
$317/sqft
$1,694 Estimated rent
Home value
$303,100
$264,000 - $349,000
$1,694/mo
Zestimate® history
Loading...
Owner options
Explore your selling options
What's special
A front porch where you will want to sit in a rocking chair, have a glass of lemonade & enjoy the peaceful, town view through beautiful trees. Up out of flooding & traffic but close to downtown. A livable fixer on a large city lot. 2 bdrm, 1 bath with a claw foot bathtub. Shy 1/4 acre. Plenty of off street parking or room to build a garage/shop. 10+/- year old roof. City water. property offers a 10 x 20 shop as well in the back of the property perfect restoring or a little workshop.
Zillow last checked: 8 hours ago
Listing updated: October 27, 2025 at 04:05am
Listed by:
Jacob Sanchez,
Next Generation Real Estate,
Mark Sanchez,
Next Generation Real Estate
Bought with:
Dave Champagne, 17754
Castle Realty Inc
Source: NWMLS,MLS#: 2413277
Facts & features
Interior
Bedrooms & bathrooms
- Bedrooms: 2
- Bathrooms: 1
- Full bathrooms: 1
- Main level bathrooms: 1
- Main level bedrooms: 2
Primary bedroom
- Level: Main
- Area: 144
- Dimensions: 12 x 12
Bedroom
- Level: Main
Bathroom full
- Level: Main
- Area: 48
- Dimensions: 8 x 6
Heating
- Baseboard, Ductless, Electric
Cooling
- Ductless
Appliances
- Included: Dishwasher(s), Dryer(s), Refrigerator(s), Stove(s)/Range(s), Washer(s)
Features
- Flooring: Hardwood, Vinyl
- Basement: Unfinished
- Has fireplace: No
Interior area
- Total structure area: 960
- Total interior livable area: 960 sqft
Property
Parking
- Parking features: Driveway, Off Street
Accessibility
- Accessibility features: Accessible Approach with Ramp, Accessible Bedroom, Accessible Central Living Area, Accessible Kitchen
Features
- Levels: One
- Stories: 1
Lot
- Size: 9,583 sqft
Details
- Parcel number: 002842000000
- Special conditions: Standard
Construction
Type & style
- Home type: SingleFamily
- Architectural style: Craftsman
- Property subtype: Single Family Residence
Materials
- Wood Siding
- Roof: Composition
Condition
- Restored
- Year built: 1925
- Major remodel year: 1966
Utilities & green energy
- Sewer: Septic Tank
- Water: Public
Community & neighborhood
Location
- Region: Centralia
- Subdivision: Centralia
Other
Other facts
- Listing terms: Cash Out,Conventional,FHA,VA Loan
- Cumulative days on market: 14 days
Price history
| Date | Event | Price |
|---|---|---|
| 9/26/2025 | Sold | $304,000+1.7%$317/sqft |
Source: | ||
| 8/11/2025 | Pending sale | $299,000$311/sqft |
Source: | ||
| 7/28/2025 | Listed for sale | $299,000$311/sqft |
Source: | ||
| 7/23/2025 | Listing removed | $299,000$311/sqft |
Source: FSBO-Online.com Report a problem | ||
| 7/22/2025 | Listed for sale | $299,000+70.9%$311/sqft |
Source: FSBO-Online.com Report a problem | ||
Public tax history
| Year | Property taxes | Tax assessment |
|---|---|---|
| 2024 | $2,228 +38.2% | $246,500 |
| 2023 | $1,612 -4% | $246,500 +44.9% |
| 2021 | $1,680 +29.3% | $170,100 +16% |
Find assessor info on the county website
Neighborhood: 98531
Nearby schools
GreatSchools rating
- 6/10Washington Elementary SchoolGrades: K-6Distance: 1.3 mi
- 4/10Centralia Middle SchoolGrades: 7-8Distance: 1.9 mi
- 5/10Centralia High SchoolGrades: 9-12Distance: 2.7 mi
Schools provided by the listing agent
- Elementary: Washington Elementary
- Middle: Centralia Mid
- High: Centralia High
Source: NWMLS. This data may not be complete. We recommend contacting the local school district to confirm school assignments for this home.
Get pre-qualified for a loan
At Zillow Home Loans, we can pre-qualify you in as little as 5 minutes with no impact to your credit score.An equal housing lender. NMLS #10287.



