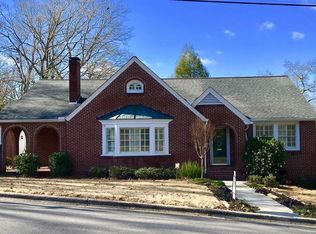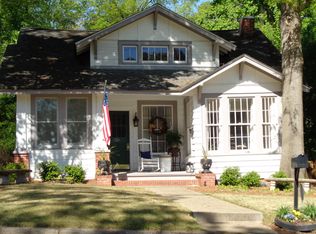This historic home is truly ONE of a kind, sitting on over an ACRE in Rome's unique and highly desirable Old East Rome! Freshly painted on interior and exterior, NEW high end HVAC and tankless water heater and NEW complete roof, including flat roofs! Built in 1901, it boasts gorgeous high ceilings, THREE fireplaces, built in bookshelves in the sitting room/library, 3 bedrooms all with their own full baths, and an additional half bath for guests. Sit out on the screened side porch and enjoy the peaceful setting of the boxwood gardens planted by the original owner as a boxwood nursery. Enjoy the additional privacy and serenity of this unique setting and part of history!
This property is off market, which means it's not currently listed for sale or rent on Zillow. This may be different from what's available on other websites or public sources.


