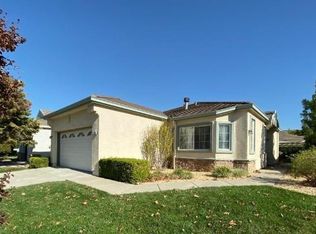Sold for $395,000 on 06/06/25
$395,000
811 Inverness Drive, Rio Vista, CA 94571
2beds
1,364sqft
Single Family Residence
Built in 1997
5,662.8 Square Feet Lot
$389,100 Zestimate®
$290/sqft
$2,400 Estimated rent
Home value
$389,100
$350,000 - $432,000
$2,400/mo
Zestimate® history
Loading...
Owner options
Explore your selling options
What's special
This wonderfully appointed Clipper model home is located close to Trilogy's many amenities. The home has 2 bedrooms, 2 baths, living room, plus a family room with built-in cabinets, kitchen nook area for dining and an extended garage with storage cabinets. Engineered hardwood floors and Plantation shutters throughout the home with carpet in the bedrooms. The kitchen has oak cabinets and tile countertops. Kitchen appliances include the gas stovetop and oven, dishwasher, and stainless microwave and refrigerator. This home has solar that will be paid off at the close of escrow. The home also features a saltless water softener, garage sink and new AC put in 2022. This home has no bonds. Come and enjoy all that Trilogy has to offer in this beautiful home.
Zillow last checked: 8 hours ago
Listing updated: November 06, 2025 at 01:13pm
Listed by:
Charlene Fowler DRE #01988913 707-372-0203,
Cheryl Wood Real Estate 510-220-1514
Bought with:
Rachel Hahn
Compass
Source: BAREIS,MLS#: 325039795 Originating MLS: Northern Solano
Originating MLS: Northern Solano
Facts & features
Interior
Bedrooms & bathrooms
- Bedrooms: 2
- Bathrooms: 2
- Full bathrooms: 2
Bedroom
- Level: Main
Primary bathroom
- Features: Double Vanity, Shower Stall(s)
Bathroom
- Features: Tub w/Shower Over
- Level: Main
Family room
- Level: Main
Kitchen
- Features: Pantry Cabinet, Tile Counters
- Level: Main
Heating
- Central
Cooling
- Ceiling Fan(s), Central Air
Appliances
- Included: Dishwasher, Disposal, Free-Standing Gas Range, Free-Standing Refrigerator, Microwave, Dryer, Washer
- Laundry: Inside Area
Features
- Flooring: Carpet, Simulated Wood
- Has basement: No
- Has fireplace: No
Interior area
- Total structure area: 1,364
- Total interior livable area: 1,364 sqft
Property
Parking
- Total spaces: 2
- Parking features: 24'+ Deep Garage, Attached, Garage Door Opener, Garage Faces Front, Permit Required
- Attached garage spaces: 2
Features
- Stories: 1
- Patio & porch: Patio
Lot
- Size: 5,662 sqft
- Features: Auto Sprinkler F&R, Close to Clubhouse, Landscaped, Landscape Front
Details
- Parcel number: 0176150250
- Special conditions: Offer As Is
Construction
Type & style
- Home type: SingleFamily
- Architectural style: Contemporary
- Property subtype: Single Family Residence
Materials
- Metal, Stucco
- Foundation: Slab
- Roof: Tile
Condition
- Year built: 1997
Utilities & green energy
- Electric: 220 Volts in Laundry
- Sewer: Public Sewer
- Water: Public
- Utilities for property: Cable Available, Electricity Connected, Internet Available, Public
Green energy
- Energy generation: Solar
Community & neighborhood
Security
- Security features: Carbon Monoxide Detector(s), Smoke Detector(s)
Senior living
- Senior community: Yes
Location
- Region: Rio Vista
- Subdivision: Trilogy
HOA & financial
HOA
- Has HOA: Yes
- HOA fee: $285 monthly
- Amenities included: Barbecue, Clubhouse, Dog Park, Fitness Center, Gym, Playground, Pool, Putting Green(s), Spa/Hot Tub, Tennis Court(s)
- Services included: Management, Pool, Recreation Facility, Road
- Association name: Trilogy @ Rio Vista
- Association phone: 707-374-4843
Price history
| Date | Event | Price |
|---|---|---|
| 6/6/2025 | Sold | $395,000-7.9%$290/sqft |
Source: | ||
| 5/27/2025 | Pending sale | $429,000$315/sqft |
Source: | ||
| 5/2/2025 | Listed for sale | $429,000+96.8%$315/sqft |
Source: | ||
| 10/3/2022 | Sold | $218,000-32.9%$160/sqft |
Source: Public Record Report a problem | ||
| 3/18/2019 | Sold | $325,000$238/sqft |
Source: Public Record Report a problem | ||
Public tax history
| Year | Property taxes | Tax assessment |
|---|---|---|
| 2025 | $4,297 +0.8% | $407,555 +2% |
| 2024 | $4,262 +13.1% | $399,564 +14.7% |
| 2023 | $3,768 +1.8% | $348,461 +2% |
Find assessor info on the county website
Neighborhood: 94571
Nearby schools
GreatSchools rating
- 2/10D. H. White Elementary SchoolGrades: K-6Distance: 1.5 mi
- 2/10Riverview Middle SchoolGrades: 7-8Distance: 2.3 mi
- 3/10Rio Vista High SchoolGrades: 9-12Distance: 2 mi
Get a cash offer in 3 minutes
Find out how much your home could sell for in as little as 3 minutes with a no-obligation cash offer.
Estimated market value
$389,100
Get a cash offer in 3 minutes
Find out how much your home could sell for in as little as 3 minutes with a no-obligation cash offer.
Estimated market value
$389,100
