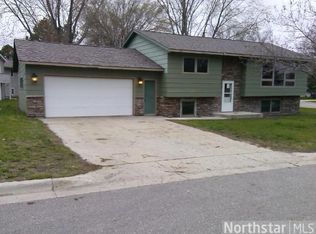Closed
$220,000
811 Koronis Ave, Paynesville, MN 56362
4beds
2,576sqft
Single Family Residence
Built in 1974
9,147.6 Square Feet Lot
$248,700 Zestimate®
$85/sqft
$2,155 Estimated rent
Home value
$248,700
$236,000 - $261,000
$2,155/mo
Zestimate® history
Loading...
Owner options
Explore your selling options
What's special
This well cared for 4 BR/2BA home is located within minutes of downtown, the hospital, and the Elementary school. On the main floor you will find three bedrooms, a full bath, kitchen, dining room, and a large living room, all with new vinyl plank flooring. The lower level is finished with a large family room, bedroom and a 3/4 bath. A new dishwasher and A/C unit were installed in 2022. Don't delay, this one wont last long.
Zillow last checked: 8 hours ago
Listing updated: December 14, 2024 at 11:49pm
Listed by:
Patrick Flanders 320-250-4705,
Patrick Flanders Realty, Inc,
Riley Flanders 320-293-0547
Bought with:
Penny J Markwardt
RE/MAX Results
Source: NorthstarMLS as distributed by MLS GRID,MLS#: 6448603
Facts & features
Interior
Bedrooms & bathrooms
- Bedrooms: 4
- Bathrooms: 2
- Full bathrooms: 1
- 3/4 bathrooms: 1
Bedroom 1
- Level: Main
- Area: 150 Square Feet
- Dimensions: 10x15
Bedroom 2
- Level: Main
- Area: 140 Square Feet
- Dimensions: 14x10
Bedroom 3
- Level: Main
- Area: 108 Square Feet
- Dimensions: 12x9
Bedroom 4
- Level: Basement
- Area: 132 Square Feet
- Dimensions: 12x11
Dining room
- Level: Main
- Area: 100 Square Feet
- Dimensions: 10x10
Family room
- Level: Basement
- Area: 308 Square Feet
- Dimensions: 28x11
Kitchen
- Level: Main
- Area: 110 Square Feet
- Dimensions: 10x11
Living room
- Level: Main
- Area: 240 Square Feet
- Dimensions: 12x20
Heating
- Forced Air, Fireplace(s)
Cooling
- Central Air
Appliances
- Included: Dishwasher, Dryer, Microwave, Range, Refrigerator, Washer
Features
- Basement: Finished,Full
- Number of fireplaces: 1
- Fireplace features: Family Room, Gas
Interior area
- Total structure area: 2,576
- Total interior livable area: 2,576 sqft
- Finished area above ground: 1,127
- Finished area below ground: 784
Property
Parking
- Total spaces: 2
- Parking features: Attached
- Attached garage spaces: 2
- Details: Garage Dimensions (20X23)
Accessibility
- Accessibility features: None
Features
- Levels: One
- Stories: 1
- Patio & porch: Deck
Lot
- Size: 9,147 sqft
- Dimensions: 80 x 115
Details
- Foundation area: 1288
- Parcel number: 70394360000
- Zoning description: Residential-Single Family
Construction
Type & style
- Home type: SingleFamily
- Property subtype: Single Family Residence
Materials
- Vinyl Siding, Frame
- Roof: Age Over 8 Years
Condition
- Age of Property: 50
- New construction: No
- Year built: 1974
Utilities & green energy
- Electric: 100 Amp Service
- Gas: Natural Gas
- Sewer: City Sewer/Connected
- Water: City Water/Connected
Community & neighborhood
Location
- Region: Paynesville
- Subdivision: Sonstegards Homesites
HOA & financial
HOA
- Has HOA: No
Other
Other facts
- Road surface type: Paved
Price history
| Date | Event | Price |
|---|---|---|
| 12/15/2023 | Sold | $220,000+0.5%$85/sqft |
Source: | ||
| 10/20/2023 | Pending sale | $219,000$85/sqft |
Source: | ||
| 10/18/2023 | Listed for sale | $219,000+49.5%$85/sqft |
Source: | ||
| 4/18/2019 | Sold | $146,500$57/sqft |
Source: | ||
| 2/20/2019 | Pending sale | $146,500$57/sqft |
Source: Patrick Flanders Realty, Inc #5022731 Report a problem | ||
Public tax history
| Year | Property taxes | Tax assessment |
|---|---|---|
| 2024 | $2,316 +1.8% | $200,600 +4.8% |
| 2023 | $2,276 +18% | $191,400 +18.4% |
| 2022 | $1,928 | $161,600 |
Find assessor info on the county website
Neighborhood: 56362
Nearby schools
GreatSchools rating
- 7/10Paynesville Elementary SchoolGrades: PK-5Distance: 0.4 mi
- 7/10Paynesville Area High SchoolGrades: 6-12Distance: 0.7 mi
- NAPaynesville Middle SchoolGrades: 6-8Distance: 1 mi
Get pre-qualified for a loan
At Zillow Home Loans, we can pre-qualify you in as little as 5 minutes with no impact to your credit score.An equal housing lender. NMLS #10287.
