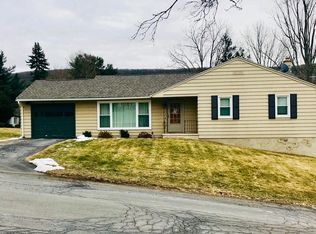Sold for $236,500
$236,500
811 Layton Rd, Clarks Summit, PA 18411
3beds
1,500sqft
Residential, Single Family Residence
Built in 1970
0.25 Acres Lot
$283,800 Zestimate®
$158/sqft
$2,032 Estimated rent
Home value
$283,800
$270,000 - $298,000
$2,032/mo
Zestimate® history
Loading...
Owner options
Explore your selling options
What's special
Totally refinished ,remodeled ,updated interiorBi Level....Abington Heights Schools...New Roof..Beautiful Kitchen ,New Stainless Steel Appliances , Epoxy Poured Counter Tops that are stunning...Third Bedroom, Full Bath and Family Room are in the Lower Level, Baths: 1 Bath Lev 1,1 Bath Lev L, Beds: 2+ Bed 1st,1 Bed LL, SqFt Fin - Main: 875.00, SqFt Fin - 3rd: 0.00, Tax Information: Available, Ultra Modern: Y, SqFt Fin - 2nd: 0.00, Additional Info: Very Close 81, Pa.Turnpike...Very Nice ,large backyard.Brand New Rear Deck off side entrance..Contractors are still finishing up some items..
Zillow last checked: 8 hours ago
Listing updated: September 08, 2024 at 09:00pm
Listed by:
DANA A DELEO,
REALTY NETWORK GROUP
Bought with:
Renee Evelyn Williams, RS361683
Christian Saunders Real Estate
Source: GSBR,MLS#: 23978
Facts & features
Interior
Bedrooms & bathrooms
- Bedrooms: 3
- Bathrooms: 2
- Full bathrooms: 2
Bedroom 1
- Description: Closet
- Area: 132 Square Feet
- Dimensions: 12 x 11
Bedroom 2
- Description: Dual Closets
- Area: 132 Square Feet
- Dimensions: 12 x 11
Bedroom 3
- Description: Closet, Den, Office..
- Area: 110 Square Feet
- Dimensions: 11 x 10
Bathroom 1
- Description: All New
- Area: 90 Square Feet
- Dimensions: 12 x 7.5
Bathroom 2
- Description: Laundry, Laundry Hook Up..
- Area: 87.5 Square Feet
- Dimensions: 12.5 x 7
Family room
- Area: 170 Square Feet
- Dimensions: 17 x 10
Kitchen
- Description: All New
- Area: 192 Square Feet
- Dimensions: 12 x 16
Living room
- Area: 208 Square Feet
- Dimensions: 16 x 13
Heating
- Electric
Cooling
- Wall Unit(s)
Appliances
- Included: Dishwasher, Refrigerator, Microwave, Electric Range, Electric Oven
- Laundry: Electric Dryer Hookup, Washer Hookup, Gas Dryer Hookup
Features
- Eat-in Kitchen, Other
- Flooring: Concrete, Vinyl, Tile, Other
- Basement: Finished,Walk-Out Access,Interior Entry,Full
- Attic: Crawl Opening,See Remarks,Other
- Has fireplace: No
Interior area
- Total structure area: 1,500
- Total interior livable area: 1,500 sqft
- Finished area above ground: 875
- Finished area below ground: 625
Property
Parking
- Total spaces: 1
- Parking features: Asphalt, Paved, Off Street
- Garage spaces: 1
Features
- Levels: One
- Stories: 1
- Patio & porch: Deck
- Exterior features: Other
- Frontage length: 87.00
Lot
- Size: 0.25 Acres
- Dimensions: 125 x 87 x 125 x 87
- Features: Corner Lot, Level, Landscaped
Details
- Parcel number: 1011106000501
- Zoning description: Residential
Construction
Type & style
- Home type: SingleFamily
- Property subtype: Residential, Single Family Residence
Materials
- Brick, Vinyl Siding
- Roof: Composition,Wood
Condition
- New construction: No
- Year built: 1970
Utilities & green energy
- Electric: Circuit Breakers
- Sewer: Public Sewer
- Water: Public
Community & neighborhood
Community
- Community features: Other
Location
- Region: Clarks Summit
Other
Other facts
- Listing terms: Cash,VA Loan,USDA Loan,FHA,Conventional
- Road surface type: Paved
Price history
| Date | Event | Price |
|---|---|---|
| 4/28/2023 | Sold | $236,500-3.4%$158/sqft |
Source: | ||
| 4/6/2023 | Pending sale | $244,900$163/sqft |
Source: | ||
| 4/2/2023 | Price change | $244,900-5.8%$163/sqft |
Source: | ||
| 3/20/2023 | Listed for sale | $259,900+99.9%$173/sqft |
Source: | ||
| 8/24/2007 | Sold | $130,000$87/sqft |
Source: Public Record Report a problem | ||
Public tax history
| Year | Property taxes | Tax assessment |
|---|---|---|
| 2024 | $3,275 +4.7% | $15,000 |
| 2023 | $3,128 +2% | $15,000 |
| 2022 | $3,065 | $15,000 |
Find assessor info on the county website
Neighborhood: 18411
Nearby schools
GreatSchools rating
- 6/10South Abington SchoolGrades: K-4Distance: 0.9 mi
- 6/10Abington Heights Middle SchoolGrades: 5-8Distance: 4.3 mi
- 10/10Abington Heights High SchoolGrades: 9-12Distance: 2.8 mi
Get pre-qualified for a loan
At Zillow Home Loans, we can pre-qualify you in as little as 5 minutes with no impact to your credit score.An equal housing lender. NMLS #10287.
Sell for more on Zillow
Get a Zillow Showcase℠ listing at no additional cost and you could sell for .
$283,800
2% more+$5,676
With Zillow Showcase(estimated)$289,476
