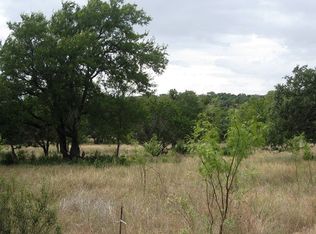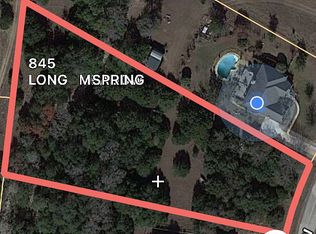Sold
Price Unknown
811 Long Meadow, Spring Branch, TX 78070
4beds
3,165sqft
Single Family Residence
Built in 2021
1.41 Acres Lot
$813,800 Zestimate®
$--/sqft
$3,918 Estimated rent
Home value
$813,800
$773,000 - $854,000
$3,918/mo
Zestimate® history
Loading...
Owner options
Explore your selling options
What's special
Nestled on a gorgeous 1.4-acre corner lot, this beautifully designed home is just a short stroll from the community park, sports courts, and scenic walking trails in sought-after River Crossing. Blending casual elegance with clean modern lines, this property delivers both style and substance in an idyllic Hill Country setting. Super convenient location - minutes to 281 and 46 and 30 minutes to the airport. The exterior boasts a striking combination of stucco and stone accents, perfectly complementing its natural surroundings. Inside, you'll find an expansive, open-concept layout with high ceilings, abundant natural light, and seamless flow from room to room. A wall of windows across the back showcases views of the tranquil backyard, while a barn door off the foyer opens to a spacious home office or study complete with a closet for flexible use. With four generously sized bedrooms, including a private in-law suite, this home offers a thoughtful split-bedroom design. There's also a versatile bonus room-also with a closet and barn door-that can function as a second office, playroom, homeschool space, or even a fifth bedroom. At the heart of the home is the gourmet island kitchen, featuring: * Quartz countertops * Hands-free faucet * Custom cabinetry * Stainless steel appliances * Massive walk-in pantry * Breakfast bar and coffee nook * Abundant storage throughout The kitchen flows effortlessly into the large dining area and family room, both of which overlook a covered back patio-the perfect spot to enjoy Hill Country evenings or morning coffee in peaceful surroundings. The primary suite is a true retreat, offering a spacious bedroom, private gated covered patio, and a spa-like bath with a huge walk-in shower, dual vanities, and an oversized walk-in closet. Additional highlights include: * One secondary bedroom with en suite bathroom * Two additional bedrooms with a shared central bath * Spacious laundry room with tons of cabinetry, counter space, and storage * Adjacent mudroom with drop zone for added convenience * Level backyard with mature trees and room to roam * Rear property line extends beyond the dry/seasonal creek to the utility box This home exemplifies thoughtful design, modern comfort, and timeless Hill Country charm. It offers peace and privacy with easy access to major highways-without all the noise and congestion. Don't miss this opportunity to own a beautifully maintained home in one of the area's most desirable communities!
Zillow last checked: 8 hours ago
Listing updated: October 01, 2025 at 09:03am
Listed by:
Robyn Scharlach TREC #487366 (210) 777-1556,
Compass RE Texas, LLC - SA
Source: LERA MLS,MLS#: 1891064
Facts & features
Interior
Bedrooms & bathrooms
- Bedrooms: 4
- Bathrooms: 4
- Full bathrooms: 3
- 1/2 bathrooms: 1
Primary bedroom
- Features: Outside Access, Walk-In Closet(s), Ceiling Fan(s), Full Bath
- Area: 256
- Dimensions: 16 x 16
Bedroom 2
- Area: 144
- Dimensions: 12 x 12
Bedroom 3
- Area: 144
- Dimensions: 12 x 12
Bedroom 4
- Area: 144
- Dimensions: 12 x 12
Primary bathroom
- Features: Shower Only, Double Vanity
- Area: 144
- Dimensions: 12 x 12
Dining room
- Area: 132
- Dimensions: 12 x 11
Kitchen
- Area: 231
- Dimensions: 21 x 11
Living room
- Area: 345
- Dimensions: 23 x 15
Office
- Area: 150
- Dimensions: 15 x 10
Heating
- Heat Pump, Electric
Cooling
- Ceiling Fan(s), Two Central
Appliances
- Included: Cooktop, Built-In Oven, Self Cleaning Oven, Microwave, Disposal, Dishwasher, Electric Water Heater
- Laundry: Main Level, Washer Hookup, Dryer Connection
Features
- One Living Area, Separate Dining Room, Kitchen Island, Breakfast Bar, Pantry, Study/Library, Game Room, Utility Room Inside, Secondary Bedroom Down, High Ceilings, Open Floorplan, High Speed Internet, All Bedrooms Downstairs, Walk-In Closet(s), Master Downstairs, Ceiling Fan(s), Chandelier, Solid Counter Tops, Custom Cabinets, Programmable Thermostat
- Flooring: Carpet, Ceramic Tile
- Windows: Double Pane Windows, Low Emissivity Windows
- Has basement: No
- Number of fireplaces: 1
- Fireplace features: One, Wood Burning
Interior area
- Total interior livable area: 3,165 sqft
Property
Parking
- Total spaces: 3
- Parking features: Three Car Garage, Attached, Garage Faces Side, Oversized, Garage Door Opener, Circular Driveway
- Attached garage spaces: 3
- Has uncovered spaces: Yes
Accessibility
- Accessibility features: 2+ Access Exits, Accessible Doors, Low Pile Carpet, No Steps Down, Level Lot, No Stairs, First Floor Bath, Full Bath/Bed on 1st Flr, First Floor Bedroom, Stall Shower, Thresholds less than 5/8 of an inch
Features
- Levels: One
- Stories: 1
- Patio & porch: Patio, Covered
- Pool features: None, Community
- Waterfront features: Creek - Seasonal
Lot
- Size: 1.41 Acres
- Features: Corner Lot, 1 - 2 Acres, Level
- Residential vegetation: Mature Trees, Partially Wooded, Mature Trees (ext feat)
Details
- Parcel number: 450712033000
Construction
Type & style
- Home type: SingleFamily
- Architectural style: Ranch,Mediterranean,Texas Hill Country
- Property subtype: Single Family Residence
Materials
- 4 Sides Masonry, Stone, Stucco, Radiant Barrier
- Foundation: Slab
- Roof: Composition
Condition
- Pre-Owned
- New construction: No
- Year built: 2021
Details
- Builder name: McNew Design Build
Utilities & green energy
- Electric: PEC, Smart Electric Meter
- Gas: Guadalupe Ga
- Sewer: Paul Swoyer, Aerobic Septic
- Water: Texas Water, Co-op Water
- Utilities for property: Cable Available, Private Garbage Service
Green energy
- Water conservation: Water-Smart Landscaping
Community & neighborhood
Security
- Security features: Smoke Detector(s), Prewired
Community
- Community features: Waterfront Access, Tennis Court(s), Golf, Clubhouse, Playground, Sports Court, BBQ/Grill, Basketball Court, Lake/River Park, Cluster Mail Box, School Bus
Location
- Region: Spring Branch
- Subdivision: River Crossing
HOA & financial
HOA
- Has HOA: Yes
- HOA fee: $300 annually
- Association name: RIVER CROSSING POA
Other
Other facts
- Listing terms: Conventional,VA Loan,Cash
Price history
| Date | Event | Price |
|---|---|---|
| 10/1/2025 | Sold | -- |
Source: | ||
| 9/12/2025 | Pending sale | $840,000$265/sqft |
Source: | ||
| 8/30/2025 | Contingent | $840,000$265/sqft |
Source: | ||
| 8/8/2025 | Listed for sale | $840,000$265/sqft |
Source: | ||
| 11/9/2023 | Listing removed | -- |
Source: | ||
Public tax history
| Year | Property taxes | Tax assessment |
|---|---|---|
| 2025 | -- | $816,774 -9.6% |
| 2024 | -- | $903,750 -0.2% |
| 2023 | $9,798 -29.6% | $905,949 +10% |
Find assessor info on the county website
Neighborhood: 78070
Nearby schools
GreatSchools rating
- 10/10Bill Brown Elementary SchoolGrades: PK-5Distance: 2.3 mi
- 8/10Smithson Valley Middle SchoolGrades: 6-8Distance: 3.2 mi
- 8/10Smithson Valley High SchoolGrades: 9-12Distance: 2.9 mi
Schools provided by the listing agent
- Elementary: Bill Brown
- Middle: Smithson Valley
- High: Smithson Valley
- District: Comal
Source: LERA MLS. This data may not be complete. We recommend contacting the local school district to confirm school assignments for this home.
Get a cash offer in 3 minutes
Find out how much your home could sell for in as little as 3 minutes with a no-obligation cash offer.
Estimated market value
$813,800

