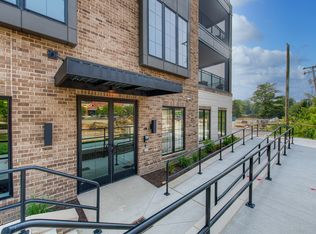Sold
$985,000
811 Pawnee Rd, Carmel, IN 46032
5beds
4,938sqft
Residential, Single Family Residence
Built in 2019
0.26 Acres Lot
$1,015,600 Zestimate®
$199/sqft
$4,818 Estimated rent
Home value
$1,015,600
$965,000 - $1.08M
$4,818/mo
Zestimate® history
Loading...
Owner options
Explore your selling options
What's special
Amazing value for DOWNTOWN CARMEL location! Experience all the action only couple blocks walking distance to the Monon Trail, Palladium, Farmers Market, Christkindlmarkt, Newer built 2019 home, not just a great location but awesome amenities and space, this home is priced @ $225.00 sq ft such a value for DTOWN Carmel real estate, 4700 sq ft of luxury living space, main level primary bedroom suite, secondary bedroom suite also on main level, open floor plan, 5 bedrooms, 4 full bathrooms, open floor plan, versatile space for all ages, neutral decor, covered front porch & back porch, nice front yard & side yard, custom coffered ceiling in great room, fireplace wall, finished basement w/ bar, room for billiards, movie theater, game room, luxury
Zillow last checked: 8 hours ago
Listing updated: November 29, 2023 at 07:42am
Listing Provided by:
Brian Sanders 317-201-1070,
CENTURY 21 Scheetz
Bought with:
Miranda Schubert
Miranda Schubert Real Estate
Source: MIBOR as distributed by MLS GRID,MLS#: 21942020
Facts & features
Interior
Bedrooms & bathrooms
- Bedrooms: 5
- Bathrooms: 4
- Full bathrooms: 4
- Main level bathrooms: 2
- Main level bedrooms: 2
Primary bedroom
- Features: Laminate Hardwood
- Level: Main
- Area: 234 Square Feet
- Dimensions: 18x13
Bedroom 2
- Features: Laminate Hardwood
- Level: Main
- Area: 195 Square Feet
- Dimensions: 15x13
Bedroom 3
- Features: Laminate Hardwood
- Level: Upper
- Area: 143 Square Feet
- Dimensions: 13x11
Bedroom 4
- Level: Upper
- Area: 121 Square Feet
- Dimensions: 11x11
Bedroom 5
- Level: Basement
- Area: 180 Square Feet
- Dimensions: 15x12
Other
- Features: Laminate Hardwood
- Level: Main
- Area: 56 Square Feet
- Dimensions: 8x7
Dining room
- Features: Vinyl Plank
- Level: Main
- Area: 208 Square Feet
- Dimensions: 16x13
Great room
- Features: Laminate Hardwood
- Level: Main
- Area: 256 Square Feet
- Dimensions: 16x16
Kitchen
- Features: Laminate Hardwood
- Level: Main
- Area: 216 Square Feet
- Dimensions: 18x12
Play room
- Features: Laminate Hardwood
- Level: Basement
- Area: 300 Square Feet
- Dimensions: 20x15
Heating
- Forced Air
Cooling
- Has cooling: Yes
Appliances
- Included: Gas Cooktop, Dishwasher, Disposal, Gas Water Heater, Kitchen Exhaust, Microwave, Oven, Double Oven
- Laundry: Main Level
Features
- Double Vanity, High Ceilings, Kitchen Island, Ceiling Fan(s), In-Law Floorplan, Pantry, Wet Bar
- Basement: Egress Window(s),Finished,Full
- Number of fireplaces: 1
- Fireplace features: Gas Log, Great Room
Interior area
- Total structure area: 4,938
- Total interior livable area: 4,938 sqft
- Finished area below ground: 1,810
Property
Parking
- Total spaces: 2
- Parking features: Attached
- Attached garage spaces: 2
- Details: Garage Parking Other(Finished Garage, Garage Door Opener, Keyless Entry, Service Door)
Features
- Levels: Two
- Stories: 2
- Patio & porch: Covered
- Exterior features: Sprinkler System
- Fencing: Partial
Lot
- Size: 0.26 Acres
- Features: Corner Lot, Mature Trees
Details
- Parcel number: 291031110001000018
Construction
Type & style
- Home type: SingleFamily
- Architectural style: Traditional
- Property subtype: Residential, Single Family Residence
Materials
- Brick, Cement Siding
- Foundation: Concrete Perimeter, Full
Condition
- New construction: No
- Year built: 2019
Details
- Builder name: Drees
Utilities & green energy
- Electric: 200+ Amp Service
- Water: Municipal/City
- Utilities for property: Electricity Connected, Sewer Connected, Water Connected
Community & neighborhood
Security
- Security features: Security Alarm Paid
Location
- Region: Carmel
- Subdivision: Newark
Price history
| Date | Event | Price |
|---|---|---|
| 11/29/2023 | Sold | $985,000-6.2%$199/sqft |
Source: | ||
| 9/22/2023 | Pending sale | $1,050,000$213/sqft |
Source: | ||
| 9/13/2023 | Listed for sale | $1,050,000+7.7%$213/sqft |
Source: | ||
| 8/26/2023 | Listing removed | -- |
Source: | ||
| 8/18/2023 | Price change | $975,000-15.2%$197/sqft |
Source: | ||
Public tax history
| Year | Property taxes | Tax assessment |
|---|---|---|
| 2024 | $7,527 -2.8% | $807,700 +21.1% |
| 2023 | $7,746 +11.9% | $667,100 -1.3% |
| 2022 | $6,920 +31.2% | $676,100 +10.8% |
Find assessor info on the county website
Neighborhood: 46032
Nearby schools
GreatSchools rating
- 7/10Carmel Elementary SchoolGrades: K-5Distance: 0.6 mi
- 8/10Carmel Middle SchoolGrades: 6-8Distance: 1.1 mi
- 10/10Carmel High SchoolGrades: 9-12Distance: 0.7 mi
Schools provided by the listing agent
- Elementary: Carmel Elementary School
- Middle: Carmel Middle School
Source: MIBOR as distributed by MLS GRID. This data may not be complete. We recommend contacting the local school district to confirm school assignments for this home.
Get a cash offer in 3 minutes
Find out how much your home could sell for in as little as 3 minutes with a no-obligation cash offer.
Estimated market value
$1,015,600
Get a cash offer in 3 minutes
Find out how much your home could sell for in as little as 3 minutes with a no-obligation cash offer.
Estimated market value
$1,015,600
