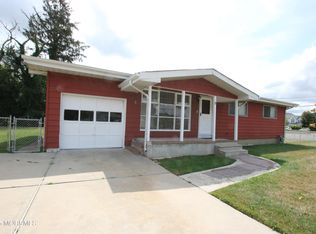Sold for $560,000
$560,000
811 Ruth Drive, Neptune Township, NJ 07753
3beds
1,928sqft
Single Family Residence
Built in 1958
10,018.8 Square Feet Lot
$-- Zestimate®
$290/sqft
$3,429 Estimated rent
Home value
Not available
Estimated sales range
Not available
$3,429/mo
Zestimate® history
Loading...
Owner options
Explore your selling options
What's special
Just unpack and enjoy when you choose this spacious split level home on a 100 x 100 corner lot with fenced backyard. The multi-level design offers versatility of living. 1st floor layout is perfect for entertaining with an open flow between living area, dining rm and large kitchen. 2nd level affords privacy with 3 bedrooms and a full bath. The lower level family room provides ample space for relaxing and possible home office/ gym. Recently updated kitchen, baths and 2 yr old roof. Location convenient to local beaches, area recreation and major roads.
Zillow last checked: 8 hours ago
Listing updated: April 24, 2025 at 07:42am
Listed by:
Mary L Dougherty 732-774-4499,
Nelson Realtors
Bought with:
Lindsay Prato, 2187477
Fathom Realty NJ
Source: MoreMLS,MLS#: 22502804
Facts & features
Interior
Bedrooms & bathrooms
- Bedrooms: 3
- Bathrooms: 2
- Full bathrooms: 1
- 1/2 bathrooms: 1
Bedroom
- Area: 154
- Dimensions: 14 x 11
Bedroom
- Area: 90
- Dimensions: 9 x 10
Other
- Area: 150
- Dimensions: 15 x 10
Bonus room
- Description: Lower Level - Not Basement
- Area: 192
- Dimensions: 12 x 16
Breakfast
- Area: 64
- Dimensions: 8 x 8
Dining room
- Area: 144
- Dimensions: 12 x 12
Family room
- Description: Lower Level - Not Basement
- Area: 240
- Dimensions: 20 x 12
Kitchen
- Area: 260
- Dimensions: 20 x 13
Living room
- Area: 306
- Dimensions: 17 x 18
Heating
- Natural Gas, Forced Air
Cooling
- Central Air
Features
- Basement: None
- Attic: Pull Down Stairs
Interior area
- Total structure area: 1,928
- Total interior livable area: 1,928 sqft
Property
Parking
- Parking features: Driveway, On Street, None
- Has uncovered spaces: Yes
Features
- Levels: Split Level
- Stories: 2
- Fencing: Fenced Area
Lot
- Size: 10,018 sqft
- Dimensions: 100 x 100
- Features: Corner Lot
Details
- Parcel number: 3502501000000002
- Zoning description: Residential, Single Family
Construction
Type & style
- Home type: SingleFamily
- Property subtype: Single Family Residence
Condition
- Year built: 1958
Utilities & green energy
- Sewer: Public Sewer
Community & neighborhood
Location
- Region: Neptune
- Subdivision: Green Grv Ests
Price history
| Date | Event | Price |
|---|---|---|
| 4/23/2025 | Sold | $560,000+3.7%$290/sqft |
Source: | ||
| 2/24/2025 | Pending sale | $540,000$280/sqft |
Source: | ||
| 2/4/2025 | Price change | $540,000+8%$280/sqft |
Source: | ||
| 1/31/2025 | Listed for sale | $499,900+6.4%$259/sqft |
Source: | ||
| 5/13/2022 | Sold | $470,000+11.9%$244/sqft |
Source: | ||
Public tax history
| Year | Property taxes | Tax assessment |
|---|---|---|
| 2025 | $8,311 +9.5% | $495,300 +9.5% |
| 2024 | $7,593 +7.2% | $452,500 +15.3% |
| 2023 | $7,085 +5.1% | $392,300 +11.4% |
Find assessor info on the county website
Neighborhood: 07753
Nearby schools
GreatSchools rating
- 3/10Green Grove Elementary SchoolGrades: PK-5Distance: 0.2 mi
- 4/10Neptune Middle SchoolGrades: 6-8Distance: 1.7 mi
- 1/10Neptune High SchoolGrades: 9-12Distance: 2 mi
Schools provided by the listing agent
- Middle: Neptune
- High: Neptune Twp
Source: MoreMLS. This data may not be complete. We recommend contacting the local school district to confirm school assignments for this home.
Get pre-qualified for a loan
At Zillow Home Loans, we can pre-qualify you in as little as 5 minutes with no impact to your credit score.An equal housing lender. NMLS #10287.
