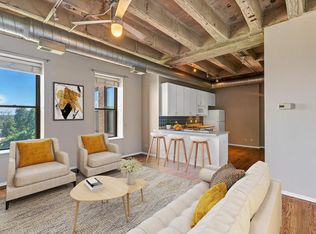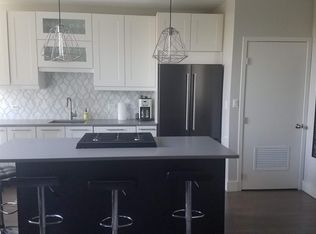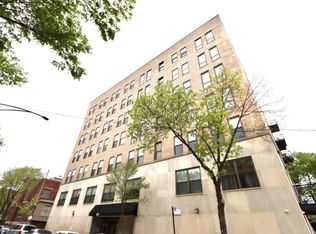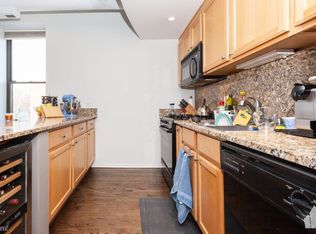Closed
$405,000
811 S Lytle St APT 611, Chicago, IL 60607
2beds
1,250sqft
Condominium, Apartment, Single Family Residence
Built in ----
-- sqft lot
$408,600 Zestimate®
$324/sqft
$2,861 Estimated rent
Home value
$408,600
$388,000 - $433,000
$2,861/mo
Zestimate® history
Loading...
Owner options
Explore your selling options
What's special
Perfectly located, nestled right in the middle of Little Italy/University Village and just steps to the West Loop. This gorgeous top floor condo has been tastefully and impeccably remodeled. Unique developer's unit boasts 2 bedrooms, 2 bathrooms, and a lofted bonus den/office. Light filled, modern open layout with 10' tall ceilings, spacious rooms, large bedrooms, skylights, in unit W/D, deep closets and enviable tall windows. The white shaker style kitchen opens up to the large living and dining room perfect for entertaining. Master suite includes deep closets and a spa-like master bathroom. Too many features and updates to list, including a large private balcony, new kitchen, quartz countertops, hardwood floors, natural stone tiled bathrooms, 1 garage parking spot and fireplace. Nothing to fix or renovate, new washer/dryer, new HVAC, new appliances. Super low assessments in a financially sound, elevator building with full amenities, no pending special assessments, new roof and recently sealed. Truly the best kept secret location overlooking parks and city skyline. Just steps to the Blue Line stop, Greektown, restaurants, shops, parks, grocery stores and UIC.
Zillow last checked: 8 hours ago
Listing updated: March 07, 2024 at 12:01am
Listing courtesy of:
Connie Engel 312-264-5864,
@properties Christie's International Real Estate
Bought with:
Crosby Downey
Compass
Source: MRED as distributed by MLS GRID,MLS#: 11957010
Facts & features
Interior
Bedrooms & bathrooms
- Bedrooms: 2
- Bathrooms: 2
- Full bathrooms: 2
Primary bedroom
- Features: Flooring (Carpet), Bathroom (Full)
- Level: Main
- Area: 143 Square Feet
- Dimensions: 11X13
Bedroom 2
- Features: Flooring (Hardwood)
- Level: Main
- Area: 120 Square Feet
- Dimensions: 12X10
Balcony porch lanai
- Features: Flooring (Other)
- Level: Main
- Area: 20 Square Feet
- Dimensions: 5X4
Dining room
- Features: Flooring (Hardwood)
- Level: Main
- Area: 110 Square Feet
- Dimensions: 11X10
Kitchen
- Features: Kitchen (Eating Area-Breakfast Bar, Island, Granite Counters, Updated Kitchen), Flooring (Hardwood)
- Level: Main
- Area: 96 Square Feet
- Dimensions: 8X12
Living room
- Features: Flooring (Hardwood)
- Level: Main
- Area: 140 Square Feet
- Dimensions: 14X10
Loft
- Features: Flooring (Carpet)
- Level: Second
- Area: 88 Square Feet
- Dimensions: 11X8
Heating
- Natural Gas
Cooling
- Central Air
Appliances
- Included: Range, Microwave, Dishwasher, Refrigerator, Washer, Dryer, Disposal, Stainless Steel Appliance(s)
- Laundry: Washer Hookup, Gas Dryer Hookup, In Unit, Laundry Closet
Features
- Elevator, Storage, Doorman, Lobby
- Flooring: Hardwood
- Windows: Skylight(s)
- Basement: None
- Number of fireplaces: 1
- Fireplace features: Electric, Family Room
Interior area
- Total structure area: 0
- Total interior livable area: 1,250 sqft
Property
Parking
- Total spaces: 1
- Parking features: Garage Door Opener, Heated Garage, On Site, Garage Owned, Attached, Garage
- Attached garage spaces: 1
- Has uncovered spaces: Yes
Accessibility
- Accessibility features: No Disability Access
Features
- Patio & porch: Deck
- Exterior features: Balcony
Lot
- Features: Corner Lot
Details
- Additional parcels included: 17173140121600
- Parcel number: 17173140401097
- Special conditions: None
- Other equipment: Intercom
Construction
Type & style
- Home type: Condo
- Property subtype: Condominium, Apartment, Single Family Residence
Materials
- Brick
- Foundation: Concrete Perimeter
- Roof: Rubber
Condition
- New construction: No
- Major remodel year: 1998
Utilities & green energy
- Sewer: Public Sewer
- Water: Lake Michigan
Community & neighborhood
Community
- Community features: Park
Location
- Region: Chicago
HOA & financial
HOA
- Has HOA: Yes
- HOA fee: $592 monthly
- Amenities included: Bike Room/Bike Trails, Door Person, Elevator(s), Exercise Room, Storage, On Site Manager/Engineer, Park, Sundeck, Receiving Room, Security Door Lock(s)
- Services included: Water, Insurance, Doorman, Cable TV, Exercise Facilities, Exterior Maintenance, Lawn Care, Scavenger, Snow Removal, Internet
Other
Other facts
- Listing terms: Conventional
- Ownership: Condo
Price history
| Date | Event | Price |
|---|---|---|
| 3/4/2024 | Sold | $405,000+1.5%$324/sqft |
Source: | ||
| 2/28/2024 | Pending sale | $399,000$319/sqft |
Source: | ||
| 1/23/2024 | Listing removed | -- |
Source: | ||
| 1/18/2024 | Listed for sale | $399,000+12.4%$319/sqft |
Source: | ||
| 12/21/2021 | Sold | $355,000-2.3%$284/sqft |
Source: | ||
Public tax history
| Year | Property taxes | Tax assessment |
|---|---|---|
| 2023 | $6,044 +2.6% | $28,548 |
| 2022 | $5,892 +2.3% | $28,548 |
| 2021 | $5,760 +2.8% | $28,548 +13.9% |
Find assessor info on the county website
Neighborhood: University Village - Little Italy
Nearby schools
GreatSchools rating
- 3/10Smyth J Elementary SchoolGrades: PK-8Distance: 0.5 mi
- 1/10Wells Community Academy High SchoolGrades: 9-12Distance: 2 mi
Schools provided by the listing agent
- District: 299
Source: MRED as distributed by MLS GRID. This data may not be complete. We recommend contacting the local school district to confirm school assignments for this home.
Get a cash offer in 3 minutes
Find out how much your home could sell for in as little as 3 minutes with a no-obligation cash offer.
Estimated market value$408,600
Get a cash offer in 3 minutes
Find out how much your home could sell for in as little as 3 minutes with a no-obligation cash offer.
Estimated market value
$408,600



