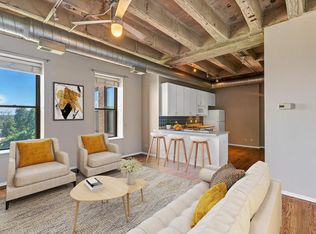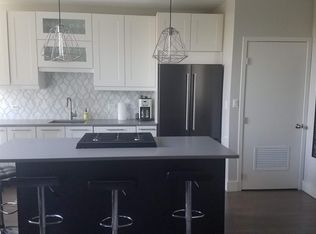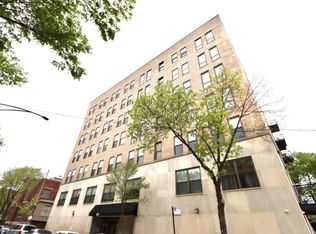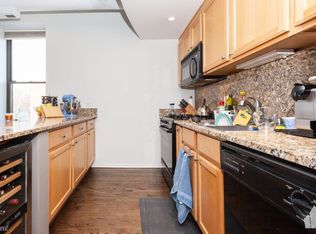Closed
$410,000
811 S Lytle St APT 612, Chicago, IL 60607
2beds
--sqft
Condominium, Apartment, Single Family Residence
Built in 1918
-- sqft lot
$373,900 Zestimate®
$--/sqft
$2,821 Estimated rent
Home value
$373,900
$355,000 - $393,000
$2,821/mo
Zestimate® history
Loading...
Owner options
Explore your selling options
What's special
Welcome to your urban oasis in the heart of Little Italy-just steps from the West Loop and Pilsen! This stunning northeast corner 2 bed, 2 bath loft offers refined finishes and modern luxury, all wrapped in a uniquely stylish design. Enjoy breathtaking, unobstructed skyline views from both your private balcony and expansive floor-to-ceiling windows that flood the space with natural light. Soaring ceilings and rich hardwood floors add a sense of warmth and sophistication throughout. The chef-inspired kitchen is outfitted with Poggenpohl cabinetry and high-end Bosch appliances, including an induction cooktop, convection oven, microwave drawer, and whisper-quiet dishwasher. A large, integrated refrigerator/freezer with dual compressors blends seamlessly into the space. At the center, a Cambria quartz waterfall island provides both a show-stopping centerpiece and comfortable seating for four. The primary suite is a true retreat, featuring custom closets and a spa-like ensuite bath with a floating European vanity and durable porcelain tile for effortless luxury. The second bedroom, currently used as a den, includes a custom closet and a sliding barn door for added character and privacy. The second bathroom is equally elevated, featuring Nero Marquina herringbone marble flooring, a Carrera marble walk-in shower, and a floating vanity. Residents enjoy a well-managed building with a newly renovated lobby, upgraded exercise room with all-new equipment, and a shared rooftop deck perfect for enjoying city views. Heated garage parking is an additional 35k. Located in one of the city's most exciting and walkable areas, you're just moments from restaurants, parks, and all the culture the West Loop, Little Italy, and Pilsen have to offer. This isn't just a home-it's a lifestyle. Explore in 3D-click the virtual tour button to walk through every detail!
Zillow last checked: 8 hours ago
Listing updated: November 13, 2025 at 11:55am
Listing courtesy of:
Matt Laricy 708-250-2696,
Americorp, Ltd
Bought with:
Eabad Haque
Coldwell Banker Realty
Source: MRED as distributed by MLS GRID,MLS#: 12460710
Facts & features
Interior
Bedrooms & bathrooms
- Bedrooms: 2
- Bathrooms: 2
- Full bathrooms: 2
Primary bedroom
- Features: Flooring (Carpet), Window Treatments (Blinds), Bathroom (Full)
- Level: Main
- Area: 156 Square Feet
- Dimensions: 12X13
Bedroom 2
- Features: Flooring (Hardwood)
- Level: Main
- Area: 150 Square Feet
- Dimensions: 10X15
Dining room
- Features: Flooring (Hardwood)
- Level: Main
- Dimensions: COMBO
Foyer
- Features: Flooring (Hardwood)
- Level: Main
- Area: 35 Square Feet
- Dimensions: 5X7
Kitchen
- Features: Kitchen (Eating Area-Breakfast Bar, Island, Custom Cabinetry, Granite Counters, Updated Kitchen), Flooring (Hardwood), Window Treatments (Blinds)
- Level: Main
- Area: 144 Square Feet
- Dimensions: 16X09
Living room
- Features: Flooring (Hardwood), Window Treatments (Blinds)
- Level: Main
- Area: 234 Square Feet
- Dimensions: 13X18
Heating
- Natural Gas, Forced Air
Cooling
- Central Air
Appliances
- Included: Range, Microwave, Dishwasher, Refrigerator, Freezer, Washer, Dryer, Disposal, Humidifier
- Laundry: In Unit, Laundry Closet
Features
- Flooring: Hardwood
- Basement: None
- Number of fireplaces: 1
- Fireplace features: Gas Log, Gas Starter, Living Room
Interior area
- Total structure area: 0
Property
Parking
- Total spaces: 1
- Parking features: Garage Door Opener, Heated Garage, Deeded, Attached, Garage
- Attached garage spaces: 1
- Has uncovered spaces: Yes
Accessibility
- Accessibility features: No Disability Access
Features
- Exterior features: Balcony
Details
- Additional parcels included: 17173140401257
- Parcel number: 17173140401098
- Special conditions: List Broker Must Accompany
- Other equipment: TV-Cable
Construction
Type & style
- Home type: Condo
- Property subtype: Condominium, Apartment, Single Family Residence
Materials
- Brick
- Roof: Rubber
Condition
- New construction: No
- Year built: 1918
- Major remodel year: 1998
Utilities & green energy
- Electric: 100 Amp Service
- Sewer: Public Sewer
- Water: Lake Michigan, Public
Community & neighborhood
Security
- Security features: Carbon Monoxide Detector(s)
Location
- Region: Chicago
- Subdivision: Columbus On The Park
HOA & financial
HOA
- Has HOA: Yes
- HOA fee: $799 monthly
- Amenities included: Bike Room/Bike Trails, Elevator(s), Exercise Room, Storage, On Site Manager/Engineer, Park, Sundeck, Receiving Room, Security Door Lock(s)
- Services included: Water, Parking, Insurance, Security, Cable TV, Exercise Facilities, Exterior Maintenance, Scavenger, Snow Removal, Internet
Other
Other facts
- Listing terms: Conventional
- Ownership: Condo
Price history
| Date | Event | Price |
|---|---|---|
| 11/5/2025 | Sold | $410,000+6.5% |
Source: | ||
| 10/24/2025 | Pending sale | $385,000 |
Source: | ||
| 10/7/2025 | Contingent | $385,000 |
Source: | ||
| 9/2/2025 | Listed for sale | $385,000 |
Source: | ||
| 9/2/2025 | Listing removed | $385,000 |
Source: | ||
Public tax history
| Year | Property taxes | Tax assessment |
|---|---|---|
| 2023 | $5,967 +3% | $31,502 |
| 2022 | $5,796 +2% | $31,502 |
| 2021 | $5,684 +3.6% | $31,502 +14% |
Find assessor info on the county website
Neighborhood: University Village - Little Italy
Nearby schools
GreatSchools rating
- 3/10Smyth J Elementary SchoolGrades: PK-8Distance: 0.5 mi
- 1/10Wells Community Academy High SchoolGrades: 9-12Distance: 2 mi
Schools provided by the listing agent
- Elementary: Smyth Elementary School
- Middle: Smyth Elementary School
- High: Wells Community Academy Senior H
- District: 299
Source: MRED as distributed by MLS GRID. This data may not be complete. We recommend contacting the local school district to confirm school assignments for this home.

Get pre-qualified for a loan
At Zillow Home Loans, we can pre-qualify you in as little as 5 minutes with no impact to your credit score.An equal housing lender. NMLS #10287.
Sell for more on Zillow
Get a free Zillow Showcase℠ listing and you could sell for .
$373,900
2% more+ $7,478
With Zillow Showcase(estimated)
$381,378


