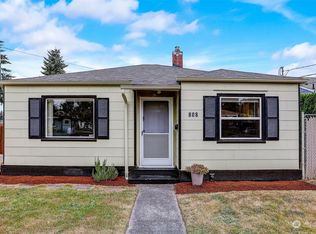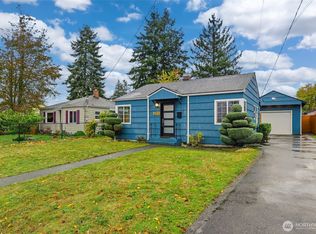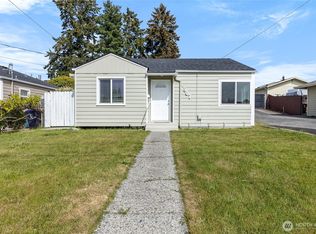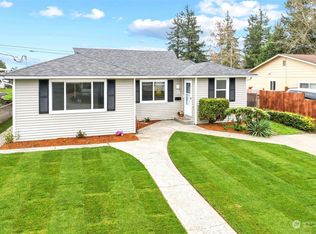Sold
Listed by:
Anders Ibsen,
Windermere Prof Partners
Bought with: COMPASS
$430,000
811 S Rochester Street, Tacoma, WA 98465
2beds
996sqft
Single Family Residence
Built in 1942
7,000.09 Square Feet Lot
$422,100 Zestimate®
$432/sqft
$2,390 Estimated rent
Home value
$422,100
$393,000 - $452,000
$2,390/mo
Zestimate® history
Loading...
Owner options
Explore your selling options
What's special
This cozy and updated West Tacoma bungalow features fresh paint inside and out, a spacious kitchen with brand-new stainless steel appliances, stunning new acacia wood countertops and a stylish wood-burning fireplace. Enjoy your summer on the large back patio overlooking a private, shaded backyard on the extra-deep, level lot. A detached one-car garage and ample driveway parking adds convenience and storage. Ideally located two blocks off 6th Ave and just minutes from the Highland Hills shopping district, Geiger Elementary, Titlow Park, and the SR-16 6th Ave onramp. Affordable, adorable, and move-in ready—don’t miss this West Tacoma gem!
Zillow last checked: 8 hours ago
Listing updated: July 28, 2025 at 04:01am
Listed by:
Anders Ibsen,
Windermere Prof Partners
Bought with:
Chi Nguyen, 22006396
COMPASS
Source: NWMLS,MLS#: 2390543
Facts & features
Interior
Bedrooms & bathrooms
- Bedrooms: 2
- Bathrooms: 1
- Full bathrooms: 1
- Main level bathrooms: 1
- Main level bedrooms: 2
Bedroom
- Level: Main
Bedroom
- Level: Main
Bathroom full
- Level: Main
Dining room
- Level: Main
Entry hall
- Level: Main
Kitchen with eating space
- Level: Main
Living room
- Level: Main
Utility room
- Level: Main
Heating
- Fireplace, Baseboard, Electric
Cooling
- None
Appliances
- Included: Dryer(s), Refrigerator(s), Stove(s)/Range(s), Washer(s)
Features
- Dining Room
- Flooring: Vinyl, Vinyl Plank
- Windows: Double Pane/Storm Window
- Basement: None
- Number of fireplaces: 1
- Fireplace features: Wood Burning, Main Level: 1, Fireplace
Interior area
- Total structure area: 996
- Total interior livable area: 996 sqft
Property
Parking
- Total spaces: 1
- Parking features: Detached Garage
- Garage spaces: 1
Features
- Levels: One
- Stories: 1
- Entry location: Main
- Patio & porch: Double Pane/Storm Window, Dining Room, Fireplace
Lot
- Size: 7,000 sqft
- Features: Curbs, Paved, Sidewalk, Value In Land, Fenced-Partially, Patio
- Topography: Level
Details
- Parcel number: 4485002000
- Special conditions: Standard
Construction
Type & style
- Home type: SingleFamily
- Property subtype: Single Family Residence
Materials
- Wood Siding
- Roof: Composition
Condition
- Year built: 1942
Utilities & green energy
- Electric: Company: Tacoma Public Utilities
- Sewer: Sewer Connected, Company: Tacoma Public Utlities
- Water: Public, Company: Tacoma Public Utilities
Community & neighborhood
Location
- Region: Tacoma
- Subdivision: Tacoma
Other
Other facts
- Listing terms: Cash Out,Conventional,FHA,VA Loan
- Cumulative days on market: 1 day
Price history
| Date | Event | Price |
|---|---|---|
| 6/27/2025 | Sold | $430,000+2.6%$432/sqft |
Source: | ||
| 6/12/2025 | Pending sale | $419,000$421/sqft |
Source: | ||
| 6/12/2025 | Listed for sale | $419,000$421/sqft |
Source: | ||
Public tax history
| Year | Property taxes | Tax assessment |
|---|---|---|
| 2024 | $4,259 -0.3% | $391,000 +2% |
| 2023 | $4,270 +6% | $383,400 -1.1% |
| 2022 | $4,029 +5.4% | $387,800 +16.4% |
Find assessor info on the county website
Neighborhood: West End
Nearby schools
GreatSchools rating
- 8/10Geiger Montessori SchoolGrades: PK-5Distance: 0.3 mi
- 4/10Hunt Middle SchoolGrades: 6-8Distance: 0.2 mi
- 2/10Foss High SchoolGrades: 9-12Distance: 1.8 mi
Schools provided by the listing agent
- Elementary: Geiger
- Middle: Hunt
- High: Foss
Source: NWMLS. This data may not be complete. We recommend contacting the local school district to confirm school assignments for this home.
Get a cash offer in 3 minutes
Find out how much your home could sell for in as little as 3 minutes with a no-obligation cash offer.
Estimated market value$422,100
Get a cash offer in 3 minutes
Find out how much your home could sell for in as little as 3 minutes with a no-obligation cash offer.
Estimated market value
$422,100



