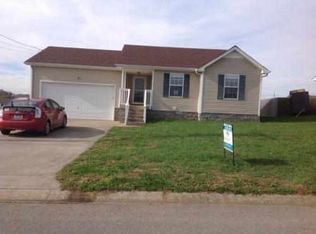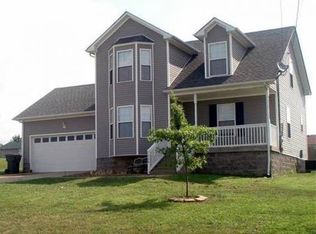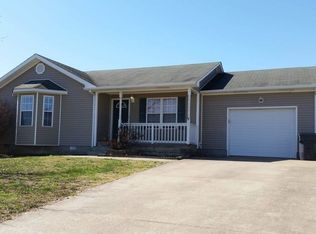Closed
Zestimate®
$225,000
811 Stableford Rd, Oak Grove, KY 42262
3beds
1,100sqft
Single Family Residence, Residential
Built in 2002
0.28 Acres Lot
$225,000 Zestimate®
$205/sqft
$1,384 Estimated rent
Home value
$225,000
$212,000 - $239,000
$1,384/mo
Zestimate® history
Loading...
Owner options
Explore your selling options
What's special
Welcome to this move-in ready 3 bedroom, 2 full bathroom home in Oak Grove KY, close to Ft Campbell! Step inside to find freshly painted cabinets, new flooring throughout, and plenty of natural light. The spacious back yard is perfect for entertaining, while the front porch offers beautiful "country" views to enjoy with your morning coffee. Additional features include a one-car garage for convenience and storage. This home combines comfort, updates, and a prime location!
Zillow last checked: 8 hours ago
Listing updated: November 22, 2025 at 05:55am
Listing Provided by:
Caitlin Grisier 419-799-1355,
Century 21 Platinum Properties
Bought with:
Doug Duncan, 357939
Berkshire Hathaway HomeServices PenFed Realty
Source: RealTracs MLS as distributed by MLS GRID,MLS#: 2985810
Facts & features
Interior
Bedrooms & bathrooms
- Bedrooms: 3
- Bathrooms: 2
- Full bathrooms: 2
- Main level bedrooms: 3
Heating
- Central, Electric
Cooling
- Central Air, Electric
Appliances
- Included: Electric Oven, Dishwasher, Microwave, Refrigerator
- Laundry: Electric Dryer Hookup, Washer Hookup
Features
- Flooring: Carpet, Laminate
- Basement: Crawl Space
Interior area
- Total structure area: 1,100
- Total interior livable area: 1,100 sqft
- Finished area above ground: 1,100
Property
Parking
- Total spaces: 1
- Parking features: Garage Faces Front
- Attached garage spaces: 1
Features
- Levels: One
- Stories: 1
Lot
- Size: 0.28 Acres
Details
- Parcel number: 16304 00 204.00
- Special conditions: Standard
Construction
Type & style
- Home type: SingleFamily
- Property subtype: Single Family Residence, Residential
Materials
- Vinyl Siding
Condition
- New construction: No
- Year built: 2002
Utilities & green energy
- Sewer: Public Sewer
- Water: Public
- Utilities for property: Electricity Available, Water Available
Community & neighborhood
Location
- Region: Oak Grove
- Subdivision: Country View
Price history
| Date | Event | Price |
|---|---|---|
| 11/21/2025 | Sold | $225,000$205/sqft |
Source: | ||
| 10/22/2025 | Contingent | $225,000$205/sqft |
Source: | ||
| 10/15/2025 | Price change | $225,000-2.2%$205/sqft |
Source: | ||
| 8/29/2025 | Listed for sale | $230,000+6%$209/sqft |
Source: | ||
| 10/20/2023 | Sold | $217,000-3.6%$197/sqft |
Source: | ||
Public tax history
| Year | Property taxes | Tax assessment |
|---|---|---|
| 2023 | $1,071 +4.6% | $125,000 |
| 2022 | $1,024 -1.1% | $125,000 |
| 2021 | $1,035 +41.2% | $125,000 +38.9% |
Find assessor info on the county website
Neighborhood: 42262
Nearby schools
GreatSchools rating
- 4/10Pembroke Elementary SchoolGrades: PK-6Distance: 6.9 mi
- 5/10Hopkinsville Middle SchoolGrades: 7-8Distance: 13.7 mi
- 4/10Hopkinsville High SchoolGrades: 9-12Distance: 13.6 mi
Schools provided by the listing agent
- Elementary: Pembroke Elementary School
- Middle: Hopkinsville Middle School
- High: Hopkinsville High School
Source: RealTracs MLS as distributed by MLS GRID. This data may not be complete. We recommend contacting the local school district to confirm school assignments for this home.

Get pre-qualified for a loan
At Zillow Home Loans, we can pre-qualify you in as little as 5 minutes with no impact to your credit score.An equal housing lender. NMLS #10287.


