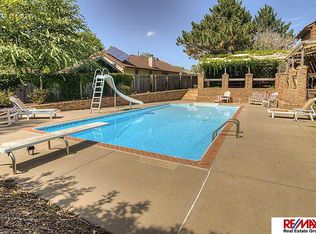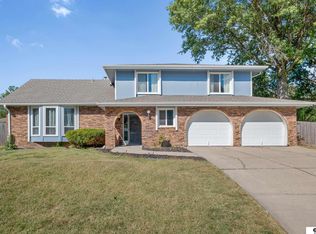Sold for $350,000
$350,000
811 Tara Rd, Papillion, NE 68046
3beds
1,784sqft
Single Family Residence
Built in 1982
7,797.24 Square Feet Lot
$351,100 Zestimate®
$196/sqft
$2,183 Estimated rent
Home value
$351,100
Estimated sales range
Not available
$2,183/mo
Zestimate® history
Loading...
Owner options
Explore your selling options
What's special
Absolutely Stunning Ranch in Tara Heights! We're not supposed to have favorites, but this one is truly a standout! This beautifully updated 3-bed, 3-bath ranch is a must-see, offering exceptional upgrades throughout. Step inside to discover vaulted ceilings, a skylight, and expansive windows that flood the space with natural light. The kitchen is a completely remodeled with sleek stainless steel appliances, leathered granite countertops, and modern finishes. Durable LVP flooring runs throughout the home. The primary suite features an ensuite bathroom with double vanity and generous walk-in closet, with the main-floor laundry adding to the home's functionality. Solar Panel System in place, and are considered a "half-set", providing about ~50% of daily electrical consumption. Back yard is a nature lovers dream! Half the yard is used for wildflowers and pollinators with a new privacy wood fence. Assumable VA loan (for those that qualify) 5.3% APR Showing Start May 16 @ 4:00 pm!
Zillow last checked: 8 hours ago
Listing updated: July 02, 2025 at 01:48pm
Listed by:
Rachel Maltais 620-521-3056,
Nebraska Realty
Bought with:
Ben Smail, 20140042
Better Homes and Gardens R.E.
Source: GPRMLS,MLS#: 22513224
Facts & features
Interior
Bedrooms & bathrooms
- Bedrooms: 3
- Bathrooms: 3
- Full bathrooms: 1
- 3/4 bathrooms: 1
- 1/2 bathrooms: 1
- Main level bathrooms: 2
Primary bedroom
- Features: Window Covering, Ceiling Fan(s), Walk-In Closet(s)
- Level: Main
- Area: 178.08
- Dimensions: 15.9 x 11.2
Bedroom 2
- Features: Wall/Wall Carpeting, Ceiling Fan(s)
- Level: Main
- Area: 138.06
- Dimensions: 11.8 x 11.7
Bedroom 3
- Features: Wall/Wall Carpeting, Ceiling Fan(s)
- Level: Main
- Area: 118.72
- Dimensions: 11.2 x 10.6
Primary bathroom
- Features: 3/4
Dining room
- Features: Luxury Vinyl Plank
- Level: Main
- Area: 113.4
- Dimensions: 14 x 8.1
Kitchen
- Features: Luxury Vinyl Plank
- Level: Third
- Area: 153.39
- Dimensions: 11.7 x 13.11
Living room
- Features: Fireplace, Skylight, Sliding Glass Door, Luxury Vinyl Plank
- Level: Main
- Area: 338.31
- Dimensions: 16.11 x 21
Basement
- Area: 1408
Heating
- Natural Gas, Heat Pump
Cooling
- Central Air
Appliances
- Included: Range, Refrigerator, Dishwasher, Disposal, Microwave, Cooktop
Features
- High Ceilings, Ceiling Fan(s)
- Flooring: Vinyl, Carpet, Luxury Vinyl, Plank
- Doors: Sliding Doors
- Windows: Skylight(s), Window Coverings
- Basement: Partially Finished
- Number of fireplaces: 1
- Fireplace features: Living Room, Direct-Vent Gas Fire
Interior area
- Total structure area: 1,784
- Total interior livable area: 1,784 sqft
- Finished area above ground: 1,512
- Finished area below ground: 272
Property
Parking
- Total spaces: 2
- Parking features: Attached, Garage Door Opener
- Attached garage spaces: 2
Features
- Patio & porch: Porch
- Fencing: Wood,Full
Lot
- Size: 7,797 sqft
- Dimensions: 63.5 x 1 05.3 x 86.5 x 103.1
- Features: Up to 1/4 Acre., City Lot, Subdivided
Details
- Parcel number: 010539433
Construction
Type & style
- Home type: SingleFamily
- Architectural style: Ranch,Traditional
- Property subtype: Single Family Residence
Materials
- Vinyl Siding, Brick/Other
- Foundation: Block
- Roof: Composition
Condition
- Not New and NOT a Model
- New construction: No
- Year built: 1982
Utilities & green energy
- Sewer: Public Sewer
- Water: Public
- Utilities for property: Cable Available, Water Available, Sewer Available
Community & neighborhood
Location
- Region: Papillion
- Subdivision: TARA HEIGHTS
Other
Other facts
- Listing terms: VA Loan,FHA,Conventional,Assumable,Cash
- Ownership: Fee Simple
Price history
| Date | Event | Price |
|---|---|---|
| 7/1/2025 | Sold | $350,000+0.7%$196/sqft |
Source: | ||
| 5/19/2025 | Pending sale | $347,500$195/sqft |
Source: | ||
| 5/16/2025 | Listed for sale | $347,500+12.1%$195/sqft |
Source: | ||
| 6/9/2022 | Sold | $310,000+8.8%$174/sqft |
Source: | ||
| 4/29/2022 | Pending sale | $285,000$160/sqft |
Source: | ||
Public tax history
| Year | Property taxes | Tax assessment |
|---|---|---|
| 2024 | $4,282 -13.3% | $287,015 |
| 2023 | $4,938 +14.1% | $287,015 +35.3% |
| 2022 | $4,330 | $212,170 |
Find assessor info on the county website
Neighborhood: 68046
Nearby schools
GreatSchools rating
- 7/10Tara Heights Elementary SchoolGrades: PK-6Distance: 0.3 mi
- 5/10La Vista Middle SchoolGrades: 7-8Distance: 0.8 mi
- 7/10Papillion-La Vista Senior High SchoolGrades: 9-12Distance: 0.3 mi
Schools provided by the listing agent
- Elementary: Tara Heights
- Middle: La Vista
- High: Papillion-La Vista
- District: Papillion-La Vista
Source: GPRMLS. This data may not be complete. We recommend contacting the local school district to confirm school assignments for this home.
Get pre-qualified for a loan
At Zillow Home Loans, we can pre-qualify you in as little as 5 minutes with no impact to your credit score.An equal housing lender. NMLS #10287.
Sell with ease on Zillow
Get a Zillow Showcase℠ listing at no additional cost and you could sell for —faster.
$351,100
2% more+$7,022
With Zillow Showcase(estimated)$358,122

