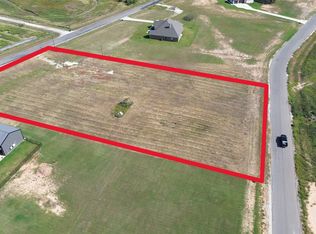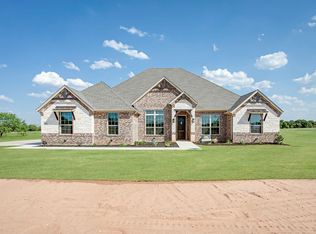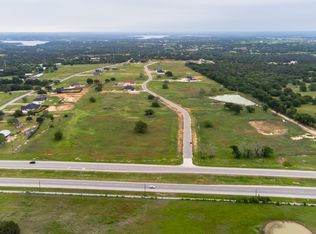Sold
Price Unknown
811 Williamson Rd, Granbury, TX 76048
4beds
3,149sqft
Single Family Residence
Built in 2023
2.48 Acres Lot
$713,000 Zestimate®
$--/sqft
$5,111 Estimated rent
Home value
$713,000
$663,000 - $763,000
$5,111/mo
Zestimate® history
Loading...
Owner options
Explore your selling options
What's special
BUILDER INCENTIVE $10,000 IN CLOSING COSTS FOR INTEREST RATE REDUCTION!!!Come home to a stunning showpiece! Four bedrooms, 3 full baths with a bonus room and attached guest house. Open concept, beautiful living and dining area, Living area boasts an Austin Stone Fireplace and coffered ceilings with bead board inlay. Second floor has a huge bonus room with a full bath that could be a game room, home theatre or extra living space. Bonus room Balcony gives you an amazing view of Comanche Peak. 625 square foot guest house with a fireplace, full bath and kitchenette. Full sized patio for a private retreat.This could be a great in-law suite, home office or pool house. The choice is yours! Home sits on 2.5 acres and is waiting for your family to make memories on. Make an appointment today to see this beauty, it WILL NOT LAST! HONEY STOP THE CAR!!
Zillow last checked: 8 hours ago
Listing updated: June 19, 2025 at 05:37pm
Listed by:
Deanna Valadez 817-579-0015,
Beam & Branch Realty, PLLC 817-579-0015
Bought with:
Christine Dao
Christine Dao Realty Group
Source: NTREIS,MLS#: 20161793
Facts & features
Interior
Bedrooms & bathrooms
- Bedrooms: 4
- Bathrooms: 4
- Full bathrooms: 4
Primary bedroom
- Level: First
- Dimensions: 18 x 15
Bedroom
- Features: Walk-In Closet(s)
- Level: First
- Dimensions: 13 x 12
Bedroom
- Features: Walk-In Closet(s)
- Level: First
- Dimensions: 12 x 12
Bedroom
- Features: Walk-In Closet(s)
- Level: First
- Dimensions: 12 x 12
Primary bathroom
- Features: Built-in Features, Dual Sinks, En Suite Bathroom, Stone Counters, Separate Shower
- Level: First
- Dimensions: 15 x 10
Bathroom
- Features: Linen Closet
- Level: First
- Dimensions: 9 x 8
Bathroom
- Level: First
- Dimensions: 9 x 7
Bathroom
- Level: Second
- Dimensions: 11 x 7
Dining room
- Level: First
- Dimensions: 15 x 14
Family room
- Features: Fireplace
- Level: First
- Dimensions: 19 x 13
Game room
- Features: Built-in Features
- Level: Second
- Dimensions: 19 x 17
Other
- Features: Breakfast Bar, Built-in Features, Eat-in Kitchen, Fireplace, Granite Counters
- Level: First
- Dimensions: 25 x 25
Laundry
- Features: Built-in Features
- Level: First
- Dimensions: 9 x 7
Living room
- Level: First
- Dimensions: 18 x 10
Heating
- Electric
Cooling
- Central Air
Appliances
- Included: Dishwasher, Gas Cooktop, Disposal, Gas Oven, Microwave
Features
- Decorative/Designer Lighting Fixtures, Double Vanity, Eat-in Kitchen, Granite Counters, High Speed Internet, Loft, Open Floorplan, Pantry, Cable TV
- Flooring: Carpet, Tile
- Has basement: No
- Number of fireplaces: 2
- Fireplace features: Gas, Gas Log, Gas Starter, Masonry, Stone
Interior area
- Total interior livable area: 3,149 sqft
Property
Parking
- Total spaces: 5
- Parking features: Attached Carport, Additional Parking, Door-Single, Garage, Garage Door Opener, Oversized, Garage Faces Side
- Attached garage spaces: 3
- Carport spaces: 2
- Covered spaces: 5
Features
- Levels: Two
- Stories: 2
- Patio & porch: Balcony, Covered
- Exterior features: Balcony
- Pool features: None
Lot
- Size: 2.48 Acres
- Features: Acreage, Cleared, Subdivision
- Residential vegetation: Cleared
Details
- Additional structures: Guest House
- Parcel number: R000106937
Construction
Type & style
- Home type: SingleFamily
- Architectural style: Craftsman,Ranch,Detached
- Property subtype: Single Family Residence
Materials
- Brick, Rock, Stone, Wood Siding
- Foundation: Slab
- Roof: Composition
Condition
- Year built: 2023
Utilities & green energy
- Sewer: Aerobic Septic, Septic Tank
- Water: Well
- Utilities for property: Propane, Septic Available, Water Available, Cable Available
Community & neighborhood
Security
- Security features: Carbon Monoxide Detector(s)
Location
- Region: Granbury
- Subdivision: Vista Oaks Ph 1
HOA & financial
HOA
- Has HOA: Yes
- HOA fee: $600 annually
- Services included: Association Management
- Association name: Vista Oaks HOA
- Association phone: 817-839-0041
Other
Other facts
- Listing terms: Cash,Conventional,FHA,VA Loan
Price history
| Date | Event | Price |
|---|---|---|
| 8/11/2023 | Sold | -- |
Source: NTREIS #20161793 Report a problem | ||
| 8/3/2023 | Pending sale | $669,900$213/sqft |
Source: NTREIS #20161793 Report a problem | ||
| 7/19/2023 | Price change | $669,900-1.5%$213/sqft |
Source: NTREIS #20161793 Report a problem | ||
| 7/15/2023 | Price change | $679,900-2.8%$216/sqft |
Source: NTREIS #20161793 Report a problem | ||
| 7/5/2023 | Price change | $699,7500%$222/sqft |
Source: NTREIS #20161793 Report a problem | ||
Public tax history
| Year | Property taxes | Tax assessment |
|---|---|---|
| 2024 | $7,395 -19.7% | $707,960 -6.4% |
| 2023 | $9,204 +787.2% | $756,380 +870.2% |
| 2022 | $1,037 +23.4% | $77,960 +40% |
Find assessor info on the county website
Neighborhood: 76048
Nearby schools
GreatSchools rating
- 6/10Mambrino SchoolGrades: PK-5Distance: 3.5 mi
- 5/10Granbury Middle SchoolGrades: 6-8Distance: 4.9 mi
- 5/10Granbury High SchoolGrades: 9-12Distance: 4.6 mi
Schools provided by the listing agent
- Elementary: Mambrino
- Middle: Granbury
- High: Granbury
- District: Granbury ISD
Source: NTREIS. This data may not be complete. We recommend contacting the local school district to confirm school assignments for this home.
Get a cash offer in 3 minutes
Find out how much your home could sell for in as little as 3 minutes with a no-obligation cash offer.
Estimated market value$713,000
Get a cash offer in 3 minutes
Find out how much your home could sell for in as little as 3 minutes with a no-obligation cash offer.
Estimated market value
$713,000


