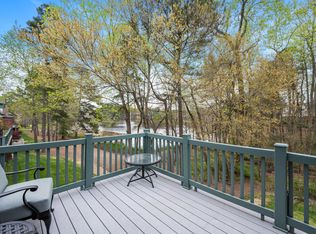Luxurious end unit w/ 1st floor master, updated bath, fresh paint & deck access overlooking the lake. Natural light, plantation shutters, 15' vaulted ceilings & hardwood floors throughout the main level. Renovated designer kitchen w/ custom cabinets. Coffee bar w/ pull-out Sub-zero refrigerator and freezer. Upstairs features an open loft and 2 spacious bedrooms each with own ensuite and walk-in closet. Finished basement w/ high-end theatre room, full bath and walks out to green area & lake.
This property is off market, which means it's not currently listed for sale or rent on Zillow. This may be different from what's available on other websites or public sources.
