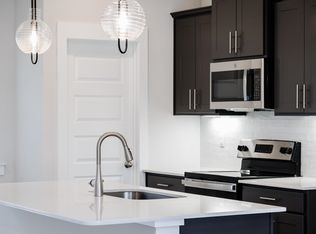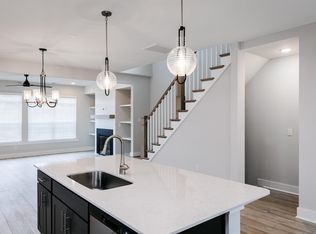GORGEOUS HOME FOR RENT!! $2,950 Monthly 4 BD/ 4 Bath end unit townhome in Arlington Heights with great features! Discover modern luxury and convenience in this stunning Dillon plan end unit townhome located in Arlington Heights. Spanning three levels, this home features quartz countertops throughout, open kitchen that include beautiful tile backsplash, walk in pantry, balcony, sleek LVP flooring, and a first-floor bedroom with a full bathroom. Laundry room on third floor being convenient. Built in 2022, it boasts 4 spacious bedrooms and 4 full bathrooms. Enjoy the added benefits of a two-car garage and a versatile main floor flex room, in addition to a storage/ shoe room. Located just 6 minutes from RDU, and only minutes from downtown Raleigh and Brier Creek shopping center, this townhome offers the best in contemporary living. Date Available: Jan 1, 2025. Appliances included: Dishwasher, microwave, refrigerator. No dogs. Cats are negotiable w/ pet rent and deposit. Absolutely no smoking allowed in the home! For more details please feel free to contact property manager! Application criteria: A) Have a credit score of 650+ B) Clean background check C) Make minimum 2x rent $2,950 Monthly 4 BD/ 4 Bath end unit townhome in Arlington Heights with great features! Discover modern luxury and convenience in this stunning Dillon plan end unit townhome located in Arlington Heights. Spanning three levels, this home features quartz countertops throughout, open kitchen that include beautiful tile backsplash, walk in pantry, balcony, sleek LVP flooring, and a first-floor bedroom with a full bathroom. Laundry room on third floor being convenient. Built in 2022, it boasts 4 spacious bedrooms and 4 full bathrooms. Enjoy the added benefits of a two-car garage and a versatile main floor flex room, in addition to a storage/ shoe room. Located just 6 minutes from RDU, and only minutes from downtown Raleigh and Brier Creek shopping center, this townhome offers the best in contemporary living. Date Available: Jan 1, 2025. Appliances included: Dishwasher, microwave, refrigerator. No dogs. Cats are negotiable w/ pet rent and deposit. Absolutely no smoking allowed in the home! For more details please feel free to contact property manager! Application criteria: A) Have a credit score of 650+ B) Clean background check C) Make minimum 2x rent
This property is off market, which means it's not currently listed for sale or rent on Zillow. This may be different from what's available on other websites or public sources.


