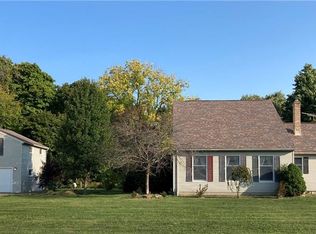Sold for $351,400
$351,400
8113 Darrow Rd, Huron, OH 44839
3beds
2,000sqft
Single Family Residence
Built in 1976
2.02 Acres Lot
$392,500 Zestimate®
$176/sqft
$1,941 Estimated rent
Home value
$392,500
$373,000 - $416,000
$1,941/mo
Zestimate® history
Loading...
Owner options
Explore your selling options
What's special
This 3 Bedroom, 2 Bath Home Is Located On Over 2 Acres. The Heat Pump And Furnace Were Replaced This Year, Hot Water Heater Was Replaced In 2020. The Property Has A 24' X 40' Insulated Pole Barn With 12 Ft. Walls (16' Peak), Two 8'h X 9'w Overhead Doors, 240-volt, 60-amp Power And Is Prepped For In-floor Heating. There Is Also A 10' X 20' Shed Located In The Backyard. The Septic Tank Was Pumped And Passed Inspection In April 2023. Dates, Room Sizes And Square Feet Are Approximate. The Fridge And Stoplight In The Garage Are Not Included In The Sale.at Seller's Request:~all Offers To Be In Writing'' And May Be Submitted To Listing Agent Starting At 9am On 5/11/23~if Financing The Purchase, A Pre-approval Certificate From Buyer's Lender Should Accompany The Offer~if Paying Cash, The Buyer Should Have The Ability To Provide Proof Of Funds'' Within 24-hours Of Request~possession Date To Be "on Or About'' 6/30/23 At 5pm~ Acceptance Requirement Shall Be No Earlier Than 9:00pm On 5/14/23
Zillow last checked: 8 hours ago
Listing updated: June 30, 2023 at 07:37am
Listed by:
Mac Lehrer 419-357-4004 Mac@Hoty.com,
Hoty Enterprises, Inc.
Bought with:
Linda Cyrek, 000391982
Keller Williams Citywide
Source: Firelands MLS,MLS#: 20231345Originating MLS: Firelands MLS
Facts & features
Interior
Bedrooms & bathrooms
- Bedrooms: 3
- Bathrooms: 2
- Full bathrooms: 2
Primary bedroom
- Level: Second
- Area: 289
- Dimensions: 17 x 17
Bedroom 2
- Level: Second
- Area: 204
- Dimensions: 12 x 17
Bedroom 3
- Level: Second
- Area: 96
- Dimensions: 8 x 12
Bedroom 4
- Area: 0
- Dimensions: 0 x 0
Bedroom 5
- Area: 0
- Dimensions: 0 x 0
Bathroom
- Level: Main
Bathroom 1
- Level: Second
Dining room
- Features: Combo
- Area: 0
- Dimensions: 0 x 0
Family room
- Level: Main
- Area: 195
- Dimensions: 15 x 13
Kitchen
- Level: Main
- Area: 220
- Dimensions: 20 x 11
Living room
- Level: Main
- Area: 260
- Dimensions: 20 x 13
Heating
- Electric, Forced Air, Heat Pump
Cooling
- Central Air
Appliances
- Included: Dishwasher, Microwave, Range, Refrigerator
- Laundry: Laundry Room
Features
- Ceiling Fan(s)
- Basement: Sump Pump,Full,Partially Finished
Interior area
- Total structure area: 2,000
- Total interior livable area: 2,000 sqft
Property
Parking
- Total spaces: 2
- Parking features: Attached, Garage Door Opener, Paved
- Attached garage spaces: 2
- Has uncovered spaces: Yes
Features
- Levels: Two
- Stories: 2
- Patio & porch: Deck
Lot
- Size: 2.02 Acres
Details
- Additional structures: Shed/Storage
- Parcel number: 0101160000
- Other equipment: Sump Pump
Construction
Type & style
- Home type: SingleFamily
- Property subtype: Single Family Residence
Materials
- Vinyl Siding
- Foundation: Basement
- Roof: Asphalt
Condition
- Year built: 1976
Utilities & green energy
- Electric: ON
- Sewer: Leach, Septic Tank, See Sewer Comment, Inspected And Pumped Out April 2023
- Water: Rural
Community & neighborhood
Location
- Region: Huron
Other
Other facts
- Price range: $351.4K - $351.4K
- Available date: 01/01/1800
- Listing terms: Conventional
Price history
| Date | Event | Price |
|---|---|---|
| 6/30/2023 | Sold | $351,400+17.2%$176/sqft |
Source: Firelands MLS #20231345 Report a problem | ||
| 5/15/2023 | Contingent | $299,900$150/sqft |
Source: Firelands MLS #20231345 Report a problem | ||
| 5/11/2023 | Listed for sale | $299,900+71.4%$150/sqft |
Source: Firelands MLS #20231345 Report a problem | ||
| 3/19/2010 | Sold | $175,000-12.5%$88/sqft |
Source: Public Record Report a problem | ||
| 8/4/2009 | Listing removed | $199,900$100/sqft |
Source: Michael J. Myers #903495 Report a problem | ||
Public tax history
| Year | Property taxes | Tax assessment |
|---|---|---|
| 2024 | $4,433 +44.2% | $117,900 +58.4% |
| 2023 | $3,074 -0.6% | $74,410 -0.3% |
| 2022 | $3,093 +0.6% | $74,650 |
Find assessor info on the county website
Neighborhood: 44839
Nearby schools
GreatSchools rating
- 7/10Edison Middle School (Formerly Berlin-Milan Middle SchoolGrades: 4-8Distance: 2.9 mi
- 5/10Edison High SchoolGrades: 9-12Distance: 6.7 mi
- 10/10Edison Elementary School (Formerly Milan Elem)Grades: PK-3Distance: 8.2 mi
Schools provided by the listing agent
- District: Edison
Source: Firelands MLS. This data may not be complete. We recommend contacting the local school district to confirm school assignments for this home.
Get a cash offer in 3 minutes
Find out how much your home could sell for in as little as 3 minutes with a no-obligation cash offer.
Estimated market value$392,500
Get a cash offer in 3 minutes
Find out how much your home could sell for in as little as 3 minutes with a no-obligation cash offer.
Estimated market value
$392,500
