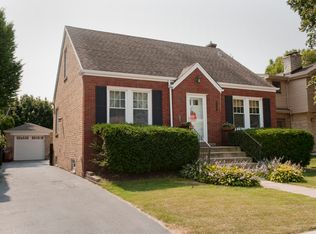Welcome home. 3 bed, 1.5 bath retro style living. Award winning Riverside schools with all of NR amenities. This retro style home offers original hardwood floors, new windows thru-out the entire home, a foyer with coat closet, sun filled living room with a large bay window, separate dining room with original crown molding, french door, two large windows one looking out to the landscaped deep backyard and a french door leading into the retro style kitchen. Kitchen offers newer appliances, electric or gas stove hook up & abundance of fresh air from the large kitchen window. Walk through the french door off of the kitchen into the hallway with a linen closet & newly renovated retro style half bath. French doors are original to the home. Second level offers original hardwood floors, large master bedroom with two closets, 2nd bedroom and full bath. Dry basement offers newer retro style floor, large 3rd bedroom, recreation room, laundry, storage, new furnace. Garage is one car with a workshop, insulated walls & offers storage with attic space. Gas line runs to the garage but, never used & Overhead garage door w/transmitter. While outside enjoy your home with the extra deep landscaped backyard. Home is conveniently located, walking distance to all of the schools, minutes to expressways, bike trail, Village of Riverside & North Riverside. Updates include..New roof, furnace, a/c, windows, kitchen fixtures, 1/2 bath, fresh paint, storm doors, kitchen appliances.
This property is off market, which means it's not currently listed for sale or rent on Zillow. This may be different from what's available on other websites or public sources.
