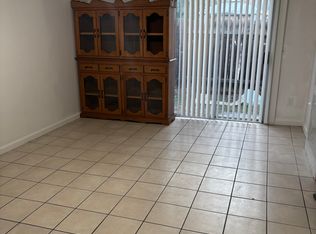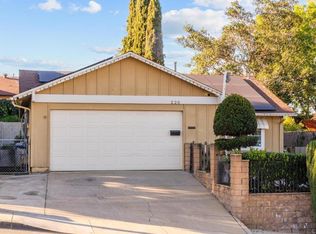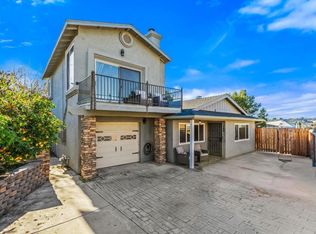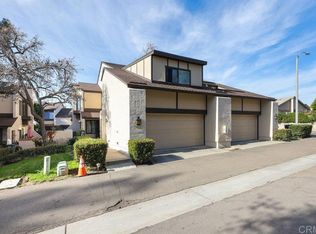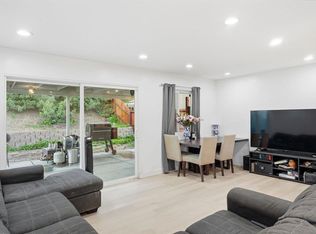$750,000 "PRICE IMPROVEMENT" This beautiful home, nestled on a tranquil cul-de-sac, offers a blend of modern convenience and comfort. As a smart home, it boasts integrated features like AC, a thermostat, smoke detectors, and a ring doorbell, all connected to Google and easily controlled from your phone. The kitchen was remodeled four years ago and features stunning stainless-steel appliances, while newer windows enhance the home’s energy efficiency. Each bedroom is equipped with ceiling fans, and the principal suite includes a spacious walk-in closet. A bedroom and full bathroom conveniently located downstairs add versatility, making it ideal for guests or multi-generational living. The living room features a cozy fireplace framed by built-in shelves, perfect for displaying your favorite items. Both the living and dining rooms provide direct access to a low-maintenance, private backyard—ideal for relaxing or entertaining. Additional highlights include potential RV parking on the side, a large, fenced dog run, and a well-maintained front yard. This home is the perfect combination of style, convenience, and practicality!
For sale
Listing Provided by:
Teresa Munguia DRE #01204532 tmunguia5@gmail.com,
Coldwell Banker West
$750,000
8115 Cacus St, Spring Valley, CA 91977
4beds
1,697sqft
Est.:
Single Family Residence
Built in 1978
6,700 Square Feet Lot
$-- Zestimate®
$442/sqft
$-- HOA
What's special
Potential rv parkingCozy fireplaceLow-maintenance private backyardSpacious walk-in closetFenced dog runSmart homeTranquil cul-de-sac
- 537 days |
- 3,458 |
- 209 |
Zillow last checked: 8 hours ago
Listing updated: 15 hours ago
Listing Provided by:
Teresa Munguia DRE #01204532 tmunguia5@gmail.com,
Coldwell Banker West
Source: CRMLS,MLS#: PTP2500011 Originating MLS: California Regional MLS (North San Diego County & Pacific Southwest AORs)
Originating MLS: California Regional MLS (North San Diego County & Pacific Southwest AORs)
Tour with a local agent
Facts & features
Interior
Bedrooms & bathrooms
- Bedrooms: 4
- Bathrooms: 2
- Full bathrooms: 2
- Main level bathrooms: 1
- Main level bedrooms: 1
Rooms
- Room types: Bedroom, Kitchen, Living Room, Primary Bathroom, Primary Bedroom, Other
Bedroom
- Features: Bedroom on Main Level
Other
- Features: Walk-In Closet(s)
Cooling
- Central Air
Appliances
- Included: Dishwasher, Free-Standing Range, Disposal, Gas Range, Microwave, Water Heater
- Laundry: Electric Dryer Hookup, Gas Dryer Hookup, In Garage
Features
- Bedroom on Main Level, Walk-In Closet(s)
- Has fireplace: Yes
- Fireplace features: Gas, Living Room
- Common walls with other units/homes: No Common Walls
Interior area
- Total interior livable area: 1,697 sqft
Video & virtual tour
Property
Parking
- Total spaces: 6
- Parking features: Garage - Attached
- Attached garage spaces: 3
- Uncovered spaces: 3
Features
- Levels: Two
- Stories: 2
- Entry location: front
- Pool features: None
- Has view: Yes
Lot
- Size: 6,700 Square Feet
- Dimensions: 6700
- Features: 0-1 Unit/Acre
Details
- Parcel number: 5863101000
- Zoning: R1
- Special conditions: Standard
Construction
Type & style
- Home type: SingleFamily
- Property subtype: Single Family Residence
Condition
- New construction: No
- Year built: 1978
Utilities & green energy
- Sewer: Public Sewer
Community & HOA
Community
- Features: Park, Street Lights, Sidewalks
Location
- Region: Spring Valley
Financial & listing details
- Price per square foot: $442/sqft
- Tax assessed value: $537,676
- Annual tax amount: $7,447
- Date on market: 1/1/2025
- Cumulative days on market: 537 days
- Listing terms: Cash,Conventional,FHA,Submit,VA Loan
- Exclusions: camaras are not part of sale.
Estimated market value
Not available
Estimated sales range
Not available
$3,990/mo
Price history
Price history
| Date | Event | Price |
|---|---|---|
| 10/8/2025 | Price change | $750,000-3.2%$442/sqft |
Source: | ||
| 9/6/2025 | Price change | $775,000-3.7%$457/sqft |
Source: | ||
| 7/29/2025 | Price change | $805,000+1.9%$474/sqft |
Source: | ||
| 6/11/2025 | Listed for sale | $790,000$466/sqft |
Source: | ||
| 5/29/2025 | Pending sale | $790,000$466/sqft |
Source: | ||
Public tax history
Public tax history
| Year | Property taxes | Tax assessment |
|---|---|---|
| 2025 | $7,447 +4.8% | $537,676 +2% |
| 2024 | $7,102 +2.5% | $527,134 +2% |
| 2023 | $6,928 +2.9% | $516,799 +2% |
Find assessor info on the county website
BuyAbility℠ payment
Est. payment
$4,650/mo
Principal & interest
$3656
Property taxes
$731
Home insurance
$263
Climate risks
Neighborhood: 91977
Nearby schools
GreatSchools rating
- 6/10Freese Elementary SchoolGrades: K-5Distance: 0.5 mi
- 4/10Bell Middle SchoolGrades: 6-8Distance: 1.2 mi
- 6/10Morse High SchoolGrades: 9-12Distance: 1.4 mi
