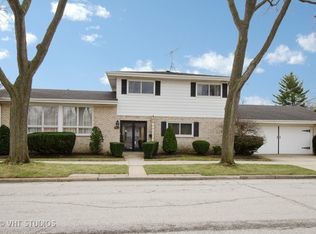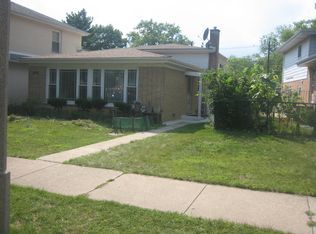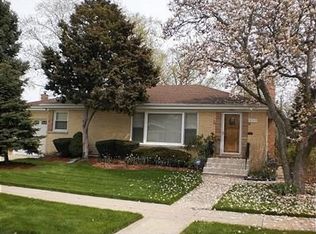Closed
$1,100,000
8115 E Prairie Rd, Skokie, IL 60076
5beds
4,500sqft
Single Family Residence
Built in 2025
0.25 Acres Lot
$1,124,500 Zestimate®
$244/sqft
$7,616 Estimated rent
Home value
$1,124,500
$1.01M - $1.25M
$7,616/mo
Zestimate® history
Loading...
Owner options
Explore your selling options
What's special
Welcome to 8115 East Prairie in Skokie, where quality meets abundance. This exceptional new construction radiates freshness and brightness. The open-concept design highlights the spaciousness of the home from the moment you step inside. Expansive windows with eastern exposure flood each room with natural light, complemented by gleaming solid oak hardwood floors throughout. Thoughtfully crafted for modern living, this home boasts custom features that set it apart. With a generous layout, this home offers 5 bedrooms, 5 bathrooms, full finished basement, and a 2.5-car attached garage. The attention to detail in both the interior and exterior finishes is remarkable, and we challenge you to find a better comparison. With approximately 4,500 square feet of living space, including a first-floor en-suite, this home is designed for comfort and style. The solid brick exterior, Pella energy-efficient windows and doors, 9-foot ceilings on every level, dual-zoned heating and cooling, ERV system, smart thermostats, and dual sump pumps with battery backup are just the beginning. The contemporary kitchen features 48-inch, self-closing wall-to-wall cabinetry, premium appliances, a 42-inch refrigerator, double oven, quartz countertops, a backsplash, and an island that opens up to the living and dining areas, complete with a fireplace. Upstairs, you'll find 4 bedrooms and 3 full bathrooms. The primary bedroom offers two walk-in closets, while the luxurious primary bathroom includes heated floors, a smart toilet, a walk-in shower with a bench, a soaking tub, dual sinks, and custom marble tile work. The second-floor laundry room provides plenty of cabinet space for added convenience. The fully finished basement includes a wet bar with a beverage center and a large recreational room, perfect for entertaining. Modern finishes throughout the home include Grohe faucets, LED lighting, exterior cameras, heated bath floors, Cat 6 wiring, and a 200 Amp electrical service. The finished garage is heated and includes an EV charger, epoxy flooring, and My Q technology. The large, fully fenced backyard features a deck and pergola on a deep lot, ideal for outdoor relaxation. This home is walking distance to schools and parks, and just minutes from downtown Skokie's shops, restaurants, and the 94 Expressway. Don't miss this opportunity to call this your home!!! Take advantage of lower Rates with builder's credit and preferred lender.
Zillow last checked: 14 hours ago
Listing updated: July 18, 2025 at 04:25pm
Listing courtesy of:
Mohammed Iftikhar 773-317-6200,
Guidance Realty
Bought with:
William Squires
Real 1 Realty
Source: MRED as distributed by MLS GRID,MLS#: 12359976
Facts & features
Interior
Bedrooms & bathrooms
- Bedrooms: 5
- Bathrooms: 5
- Full bathrooms: 5
Primary bedroom
- Features: Flooring (Hardwood), Bathroom (Full)
- Level: Second
- Area: 289 Square Feet
- Dimensions: 17X17
Bedroom 2
- Features: Flooring (Hardwood)
- Level: Second
- Area: 210 Square Feet
- Dimensions: 15X14
Bedroom 3
- Features: Flooring (Hardwood)
- Level: Second
- Area: 169 Square Feet
- Dimensions: 13X13
Bedroom 4
- Features: Flooring (Hardwood)
- Level: Second
- Area: 156 Square Feet
- Dimensions: 13X12
Bedroom 5
- Features: Flooring (Hardwood)
- Level: Main
- Area: 156 Square Feet
- Dimensions: 13X12
Bar entertainment
- Features: Flooring (Vinyl)
- Level: Basement
- Area: 128 Square Feet
- Dimensions: 8X16
Deck
- Level: Main
- Area: 128 Square Feet
- Dimensions: 16X8
Dining room
- Features: Flooring (Hardwood)
- Level: Main
- Area: 192 Square Feet
- Dimensions: 16X12
Family room
- Features: Flooring (Vinyl)
- Level: Basement
- Area: 961 Square Feet
- Dimensions: 31X31
Other
- Features: Flooring (Vinyl)
- Level: Basement
- Area: 961 Square Feet
- Dimensions: 31X31
Foyer
- Features: Flooring (Hardwood)
- Level: Main
- Area: 88 Square Feet
- Dimensions: 11X8
Kitchen
- Features: Kitchen (Island, Pantry-Closet), Flooring (Hardwood)
- Level: Main
- Area: 210 Square Feet
- Dimensions: 15X14
Laundry
- Features: Flooring (Hardwood)
- Level: Second
- Area: 48 Square Feet
- Dimensions: 8X6
Living room
- Features: Flooring (Hardwood)
- Level: Main
- Area: 342 Square Feet
- Dimensions: 19X18
Other
- Features: Flooring (Vinyl)
- Level: Basement
- Area: 90 Square Feet
- Dimensions: 10X9
Walk in closet
- Features: Flooring (Hardwood)
- Level: Second
- Area: 80 Square Feet
- Dimensions: 16X5
Heating
- Natural Gas, Radiant Floor
Cooling
- Central Air
Appliances
- Included: Double Oven, Microwave, Dishwasher, High End Refrigerator, Disposal, Wine Refrigerator, Cooktop, Range Hood, Humidifier, Gas Water Heater
- Laundry: Upper Level, Gas Dryer Hookup, In Unit, Common Area, Laundry Closet, Sink
Features
- Cathedral Ceiling(s), Wet Bar, 1st Floor Bedroom, 1st Floor Full Bath, Walk-In Closet(s), Open Floorplan, Pantry
- Flooring: Hardwood, Laminate
- Basement: Finished,Egress Window,9 ft + pour,Concrete,Rec/Family Area,Daylight,Full
- Number of fireplaces: 1
- Fireplace features: Electric, Living Room
Interior area
- Total structure area: 0
- Total interior livable area: 4,500 sqft
Property
Parking
- Total spaces: 2
- Parking features: Concrete, Garage Door Opener, Heated Garage, Garage, On Site, Garage Owned, Attached
- Attached garage spaces: 2
- Has uncovered spaces: Yes
Accessibility
- Accessibility features: Accessible Hallway(s), No Disability Access
Features
- Stories: 2
- Patio & porch: Deck, Patio
- Exterior features: Balcony
Lot
- Size: 0.25 Acres
- Dimensions: 50X126
Details
- Additional structures: Pergola
- Parcel number: 10233210440000
- Special conditions: None
- Other equipment: Ceiling Fan(s), Sump Pump, Air Exchanger, Backup Sump Pump;, Radon Mitigation System, Internet-Fiber
Construction
Type & style
- Home type: SingleFamily
- Architectural style: Contemporary
- Property subtype: Single Family Residence
Materials
- Brick
- Foundation: Concrete Perimeter
- Roof: Rubber
Condition
- New Construction
- New construction: Yes
- Year built: 2025
Utilities & green energy
- Electric: 200+ Amp Service
- Sewer: Public Sewer
- Water: Lake Michigan
Community & neighborhood
Security
- Security features: Fire Sprinkler System, Carbon Monoxide Detector(s), Closed Circuit Camera(s)
Community
- Community features: Clubhouse, Sidewalks, Street Lights, Street Paved
Location
- Region: Skokie
Other
Other facts
- Listing terms: Cash
- Ownership: Fee Simple
Price history
| Date | Event | Price |
|---|---|---|
| 7/18/2025 | Sold | $1,100,000-4.3%$244/sqft |
Source: | ||
| 6/23/2025 | Contingent | $1,149,999$256/sqft |
Source: | ||
| 5/8/2025 | Listed for sale | $1,149,999-2.1%$256/sqft |
Source: | ||
| 5/8/2025 | Listing removed | $1,174,999$261/sqft |
Source: | ||
| 4/11/2025 | Price change | $1,174,999-2.1%$261/sqft |
Source: | ||
Public tax history
Tax history is unavailable.
Neighborhood: Central Skokie
Nearby schools
GreatSchools rating
- NAElizabeth Meyer SchoolGrades: PK-KDistance: 0.5 mi
- 9/10Oliver Mccracken Middle SchoolGrades: 6-8Distance: 0.2 mi
- 9/10Niles North High SchoolGrades: 9-12Distance: 2.6 mi
Schools provided by the listing agent
- District: 68
Source: MRED as distributed by MLS GRID. This data may not be complete. We recommend contacting the local school district to confirm school assignments for this home.

Get pre-qualified for a loan
At Zillow Home Loans, we can pre-qualify you in as little as 5 minutes with no impact to your credit score.An equal housing lender. NMLS #10287.
Sell for more on Zillow
Get a free Zillow Showcase℠ listing and you could sell for .
$1,124,500
2% more+ $22,490
With Zillow Showcase(estimated)
$1,146,990

