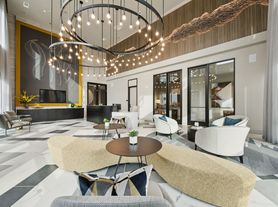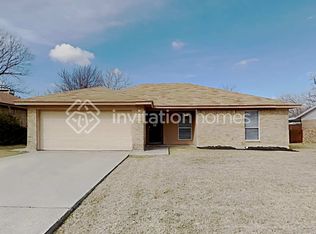MOVE IN SPECIAL: Offering 50% off the first month's rent to qualified applicants. The house has two living areas that are separated, offering multiple entertainment areas. The kitchen is an open floor plan layout, a gas range and a lot of storage cabinets. The house has solar panels to reduce the electricity bill. The master bedroom is spacious with walk large walk-in closet. A bonus room is attached to the master bedroom. The bonus room is perfect for a home office, baby room, or home gym
12-month lease
House for rent
Accepts Zillow applications
$2,500/mo
8115 Guadalupe Rd, Arlington, TX 76002
3beds
1,959sqft
Price may not include required fees and charges.
Single family residence
Available now
No pets
Central air
Hookups laundry
Attached garage parking
What's special
Large walk-in closetGas range
- 9 days |
- -- |
- -- |
Zillow last checked: 11 hours ago
Listing updated: January 06, 2026 at 09:45pm
Travel times
Facts & features
Interior
Bedrooms & bathrooms
- Bedrooms: 3
- Bathrooms: 2
- Full bathrooms: 2
Cooling
- Central Air
Appliances
- Included: Dishwasher, Microwave, WD Hookup
- Laundry: Hookups
Features
- WD Hookup, Walk In Closet
- Flooring: Carpet, Hardwood, Tile
Interior area
- Total interior livable area: 1,959 sqft
Property
Parking
- Parking features: Attached
- Has attached garage: Yes
- Details: Contact manager
Features
- Exterior features: Walk In Closet
Details
- Parcel number: 40491889
Construction
Type & style
- Home type: SingleFamily
- Property subtype: Single Family Residence
Community & HOA
Location
- Region: Arlington
Financial & listing details
- Lease term: 1 Year
Price history
| Date | Event | Price |
|---|---|---|
| 1/6/2026 | Listed for rent | $2,500+4.2%$1/sqft |
Source: Zillow Rentals Report a problem | ||
| 12/5/2025 | Listing removed | $2,400$1/sqft |
Source: Zillow Rentals Report a problem | ||
| 11/1/2025 | Listed for rent | $2,400$1/sqft |
Source: Zillow Rentals Report a problem | ||
| 9/29/2025 | Sold | -- |
Source: NTREIS #20932733 Report a problem | ||
| 8/15/2025 | Pending sale | $330,000$168/sqft |
Source: NTREIS #20932733 Report a problem | ||
Neighborhood: Southeast
Nearby schools
GreatSchools rating
- 6/10Janet Brockett Elementary SchoolGrades: PK-4Distance: 0.1 mi
- 7/10James Coble Middle SchoolGrades: 7-8Distance: 0.6 mi
- 6/10Mansfield Timberview High SchoolGrades: 9-12Distance: 1.5 mi

