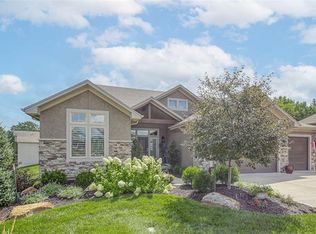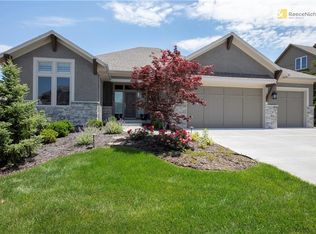Better than new...priced to sell! Reverse 1.5 story plan boasts a well appointed, spacious main level with upgraded hardwoods in the entry, dining room, great room, kitchen, breakfast room and 1/2 bath. Stainless appliances, granite counters and island, large pantry w/desk. All inclusive master suite is designed for the utmost convenience of main floor living. Walk-out lower level features a rec room w/walk behind bar, 2 bedrooms and bath. Newly added fence, landscaping and high end window treatments.
This property is off market, which means it's not currently listed for sale or rent on Zillow. This may be different from what's available on other websites or public sources.

