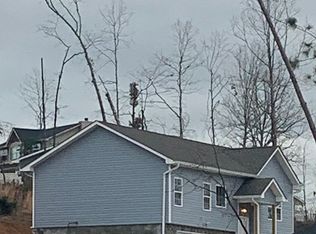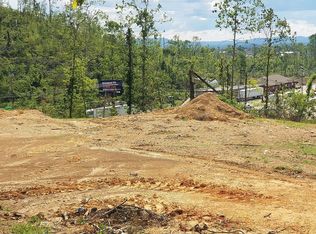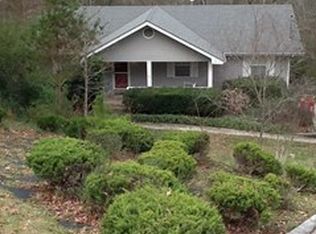Sold for $338,000
$338,000
8115 Standifer Gap Rd, Chattanooga, TN 37421
4beds
2,600sqft
Single Family Residence
Built in 2005
0.4 Acres Lot
$342,400 Zestimate®
$130/sqft
$2,627 Estimated rent
Home value
$342,400
Estimated sales range
Not available
$2,627/mo
Zestimate® history
Loading...
Owner options
Explore your selling options
What's special
Where else in East Brainerd can you get a fully renovated home for $131.54 per sq ft? Welcome to 8115 Standifer Gap, nestled in the heart of East Brainerd! This well maintained 4-bedroom, 3-bathroom home offers the perfect blend of space, comfort, and versatility—ideal for a growing family or multi generational living. Located close to Hamilton Place Mall, popular restaurants, gyms, grocery stores, and the interstate, you can easily travel to your desired destination in minutes.
The low maintenance exterior was updated several years ago with a new roof, gutters, siding, and garage doors. Step inside to an expansive great room, featuring cathedral ceilings and an entertainment nook—perfect for spending time with friends or quiet evenings at home. The spacious kitchen provides plenty of storage in the solid wood cabinets and the new stainless steel appliances will enhance your culinary experience. The main-level master suite is your private retreat, complete with a luxurious soaking tub for ultimate relaxation. Two additional bedrooms and a full bathroom on this floor provide flexibility for family bedrooms or a home office.
Downstairs, the newly remodeled basement offers endless possibilities—a teen suite, in-law quarters, or a media room with an additional living space. The large two car garage provides even more room for hobbies and storage. Don't miss out on this incredible home—schedule your private showing today!
Zillow last checked: 8 hours ago
Listing updated: July 29, 2025 at 09:28am
Listed by:
Grace Frank 423-208-3834,
Zach Taylor - Chattanooga
Bought with:
Sarah E Brogdon, 324028
Real Estate Partners Chattanooga LLC
Source: Greater Chattanooga Realtors,MLS#: 1508277
Facts & features
Interior
Bedrooms & bathrooms
- Bedrooms: 4
- Bathrooms: 3
- Full bathrooms: 3
Bedroom
- Level: First
Bedroom
- Level: First
Bedroom
- Level: First
Bedroom
- Level: Basement
Bathroom
- Level: First
Bathroom
- Level: First
Bathroom
- Level: Basement
Great room
- Level: Basement
Kitchen
- Level: First
Living room
- Level: First
Heating
- Central
Cooling
- Central Air
Appliances
- Included: Convection Oven, Disposal, Dishwasher, ENERGY STAR Qualified Appliances, Free-Standing Electric Range, Free-Standing Refrigerator, Microwave, Self Cleaning Oven, Stainless Steel Appliance(s), Water Heater
- Laundry: Laundry Closet, Electric Dryer Hookup, In Kitchen, Washer Hookup
Features
- Ceiling Fan(s), Double Vanity, Eat-in Kitchen, High Ceilings, High Speed Internet, Soaking Tub, Storage, Tub/shower Combo, En Suite, Whirlpool Tub
- Flooring: Carpet, Ceramic Tile, Luxury Vinyl
- Windows: Double Pane Windows, Vinyl Frames
- Basement: Finished
- Has fireplace: No
Interior area
- Total structure area: 2,600
- Total interior livable area: 2,600 sqft
- Finished area above ground: 1,610
- Finished area below ground: 990
Property
Parking
- Total spaces: 2
- Parking features: Concrete, Driveway, Garage, Garage Door Opener, Garage Faces Side
- Attached garage spaces: 2
Features
- Levels: Two
- Exterior features: None
Lot
- Size: 0.40 Acres
- Dimensions: 125 x 164.18
Details
- Parcel number: 150a C 026
Construction
Type & style
- Home type: SingleFamily
- Property subtype: Single Family Residence
Materials
- Frame
- Foundation: Block
- Roof: Shingle
Condition
- Updated/Remodeled
- New construction: No
- Year built: 2005
Utilities & green energy
- Sewer: Septic Tank
- Water: Public
- Utilities for property: Cable Connected, Electricity Connected, Phone Connected, Water Connected
Community & neighborhood
Security
- Security features: Smoke Detector(s), Security System
Location
- Region: Chattanooga
- Subdivision: Autumn Chase
Other
Other facts
- Listing terms: Cash,Conventional,FHA,VA Loan
Price history
| Date | Event | Price |
|---|---|---|
| 7/29/2025 | Sold | $338,000-1.2%$130/sqft |
Source: Greater Chattanooga Realtors #1508277 Report a problem | ||
| 6/24/2025 | Contingent | $342,000$132/sqft |
Source: Greater Chattanooga Realtors #1508277 Report a problem | ||
| 6/5/2025 | Price change | $342,000-1.2%$132/sqft |
Source: Greater Chattanooga Realtors #1508277 Report a problem | ||
| 6/2/2025 | Price change | $346,000-0.6%$133/sqft |
Source: Greater Chattanooga Realtors #1508277 Report a problem | ||
| 5/27/2025 | Price change | $348,000-1.7%$134/sqft |
Source: Greater Chattanooga Realtors #1508277 Report a problem | ||
Public tax history
| Year | Property taxes | Tax assessment |
|---|---|---|
| 2024 | $1,471 | $65,350 |
| 2023 | $1,471 | $65,350 |
| 2022 | $1,471 +0.6% | $65,350 |
Find assessor info on the county website
Neighborhood: East Brainerd
Nearby schools
GreatSchools rating
- 7/10Wolftever Creek Elementary SchoolGrades: PK-5Distance: 3.2 mi
- 6/10Ooltewah Middle SchoolGrades: 6-8Distance: 3.2 mi
- 5/10Ooltewah High SchoolGrades: 9-12Distance: 4.6 mi
Schools provided by the listing agent
- Elementary: Wolftever Elementary
- Middle: Ooltewah Middle
- High: Ooltewah
Source: Greater Chattanooga Realtors. This data may not be complete. We recommend contacting the local school district to confirm school assignments for this home.
Get a cash offer in 3 minutes
Find out how much your home could sell for in as little as 3 minutes with a no-obligation cash offer.
Estimated market value$342,400
Get a cash offer in 3 minutes
Find out how much your home could sell for in as little as 3 minutes with a no-obligation cash offer.
Estimated market value
$342,400


