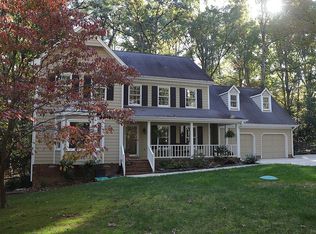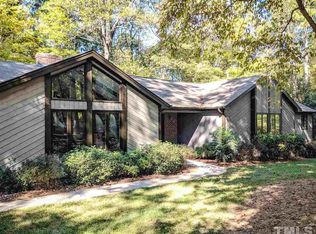Impressive home in popular North West Raleigh community. This home feels spacious and grand! Offers formal living room, family room with wood burning fireplace, wood beams and wood flooring, a formal dining room, spacious kitchen with lots of cabinets, and a sunny breakfast nook with stunning view of the wooded lot. You can enjoy the tranquility of the backyard from the screened porch adorned by its cathedral ceilings, skylights, and truly relaxing view. 4 bedrooms, 2.5 bathrooms, a flex room, and a very large bonus room above the garage. Two separate set of stairs, front entry and rear stairs, between garage and kitchen. Oversized garage with new doors, separate workbench and cabinets. All new electrical work, breaker panels, water heater, and new paved driveway! Located in Stonehenge, only minutes from Seven Oaks Swim & Racquet Club, shopping, restaurants and highways. Dont miss this hidden gem! Being sold in AS/IS condition. Well maintained and no known issues.
This property is off market, which means it's not currently listed for sale or rent on Zillow. This may be different from what's available on other websites or public sources.

