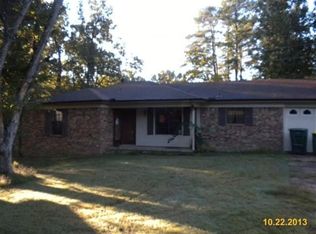Closed
$169,900
8116 Depriest Rd, Mabelvale, AR 72103
3beds
1,396sqft
Single Family Residence
Built in 1978
8,712 Square Feet Lot
$171,100 Zestimate®
$122/sqft
$1,488 Estimated rent
Home value
$171,100
$154,000 - $190,000
$1,488/mo
Zestimate® history
Loading...
Owner options
Explore your selling options
What's special
Welcome to this charming and move in ready home featuring 3 bedrooms and 2 baths. New carpet, beautiful hardwood floors, and a cozy fireplace perfect for relaxing or entertaining. The updated kitchen offers plenty of space for casual dining and family gatherings. Step outside to enjoy the patio and large yard perfect for weekend barbecues and family get togethers! Agents See Remarks.
Zillow last checked: 8 hours ago
Listing updated: December 08, 2025 at 09:19am
Listed by:
Rebecca E Finney 501-258-8867,
Keller Williams Realty
Bought with:
Georgia Dillard, AR
Rackley Realty
Source: CARMLS,MLS#: 25020474
Facts & features
Interior
Bedrooms & bathrooms
- Bedrooms: 3
- Bathrooms: 2
- Full bathrooms: 2
Dining room
- Features: Kitchen/Dining Combo
Heating
- Natural Gas
Cooling
- Electric
Appliances
- Included: Free-Standing Range, Electric Range, Dishwasher, Disposal, Gas Water Heater
- Laundry: Washer Hookup, Gas Dryer Hookup, Laundry Room
Features
- Walk-In Closet(s), Ceiling Fan(s), Sheet Rock, Sheet Rock Ceiling, Vaulted Ceiling(s), 3 Bedrooms Same Level
- Flooring: Carpet, Wood, Tile
- Windows: Skylight(s)
- Basement: None
- Has fireplace: Yes
Interior area
- Total structure area: 1,396
- Total interior livable area: 1,396 sqft
Property
Parking
- Total spaces: 2
- Parking features: Garage, Two Car
- Has garage: Yes
Features
- Levels: One
- Stories: 1
- Patio & porch: Patio, Porch
- Fencing: Partial,Chain Link,Wood
Lot
- Size: 8,712 sqft
- Features: Level, Cul-De-Sac, Subdivided
Details
- Parcel number: 45L0640001900
Construction
Type & style
- Home type: SingleFamily
- Architectural style: Traditional
- Property subtype: Single Family Residence
Materials
- Foundation: Slab
- Roof: Shingle
Condition
- New construction: No
- Year built: 1978
Utilities & green energy
- Electric: Elec-Municipal (+Entergy)
- Gas: Gas-Natural
- Sewer: Public Sewer
- Water: Public
- Utilities for property: Natural Gas Connected
Community & neighborhood
Location
- Region: Mabelvale
- Subdivision: Kelli Manor
HOA & financial
HOA
- Has HOA: No
Other
Other facts
- Listing terms: VA Loan,FHA,Conventional,Cash
- Road surface type: Paved
Price history
| Date | Event | Price |
|---|---|---|
| 12/5/2025 | Sold | $169,900$122/sqft |
Source: | ||
| 7/1/2025 | Price change | $169,900-5.1%$122/sqft |
Source: | ||
| 5/25/2025 | Listed for sale | $179,000-3.2%$128/sqft |
Source: | ||
| 5/19/2025 | Listing removed | $185,000$133/sqft |
Source: | ||
| 3/11/2025 | Price change | $185,000-7.5%$133/sqft |
Source: | ||
Public tax history
| Year | Property taxes | Tax assessment |
|---|---|---|
| 2024 | $927 -1.4% | $20,380 +4.6% |
| 2023 | $939 +1.3% | $19,490 +4.8% |
| 2022 | $927 +6.1% | $18,600 +5% |
Find assessor info on the county website
Neighborhood: Chicot West I-30 So.
Nearby schools
GreatSchools rating
- 5/10Chicot Elementary SchoolGrades: PK-5Distance: 0.2 mi
- 3/10Mabelvale Middle SchoolGrades: 6-8Distance: 1.8 mi
- 2/10Little Rock Southwest High SchoolGrades: 9-12Distance: 1.1 mi
Get pre-qualified for a loan
At Zillow Home Loans, we can pre-qualify you in as little as 5 minutes with no impact to your credit score.An equal housing lender. NMLS #10287.
