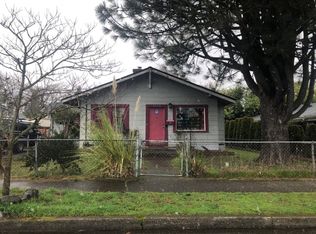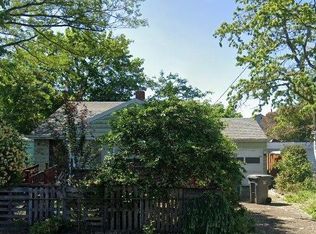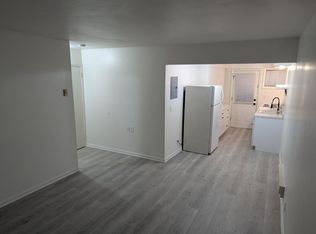Sold
$330,000
8116 SE Reedway St, Portland, OR 97206
3beds
1,076sqft
Residential, Single Family Residence
Built in 1954
4,791.6 Square Feet Lot
$324,100 Zestimate®
$307/sqft
$2,364 Estimated rent
Home value
$324,100
$298,000 - $350,000
$2,364/mo
Zestimate® history
Loading...
Owner options
Explore your selling options
What's special
Live and work in this three bedroom one level ranch.. The living room opens up to an open concept dining room and kitchen, that leads to a covered back patio; perfect for BBQing and outdoor dining. All three bedrooms have walk in closets. The yard is fully fenced for privacy with a driveway that can host an RV. The detached garage would easily be converted into an ADU. (Buyer to do due diligence with code requirements in area, is within the urban growth boundaries) the property itself is also Zoned commercial. Check out the 82 ave project the city has already started and is investing heavily into improving the walk ability and safety of 82. https://www.portland.gov/transportation/planning/82nd-avenue/vision-82nd Walk to Cali Saigon shopping, several restaurants, walk to Mt Scott Community center, Portland Mercado and steps away from some of the best tacos in town at El Porvenir Family Taqueria! [Home Energy Score = 5. HES Report at https://rpt.greenbuildingregistry.com/hes/OR10233379]
Zillow last checked: 8 hours ago
Listing updated: December 20, 2024 at 06:38am
Listed by:
Linda Powers Taylor 503-863-8276,
Realty One Group Prestige
Bought with:
Anthony Pham, 201235920
Capitol Real Estate
Source: RMLS (OR),MLS#: 24219236
Facts & features
Interior
Bedrooms & bathrooms
- Bedrooms: 3
- Bathrooms: 1
- Full bathrooms: 1
- Main level bathrooms: 1
Primary bedroom
- Features: Walkin Closet
- Level: Main
- Area: 132
- Dimensions: 12 x 11
Bedroom 2
- Features: Ceiling Fan
- Level: Main
- Area: 110
- Dimensions: 11 x 10
Bedroom 3
- Level: Main
- Area: 110
- Dimensions: 11 x 10
Kitchen
- Features: Free Standing Range, Free Standing Refrigerator
- Level: Main
- Area: 156
- Width: 12
Living room
- Level: Main
- Area: 234
- Dimensions: 18 x 13
Heating
- Forced Air
Cooling
- Window Unit(s)
Appliances
- Included: Free-Standing Range, Free-Standing Refrigerator, Washer/Dryer, Electric Water Heater
Features
- Ceiling Fan(s), Walk-In Closet(s)
- Flooring: Bamboo
- Windows: Aluminum Frames, Double Pane Windows
- Basement: None
Interior area
- Total structure area: 1,076
- Total interior livable area: 1,076 sqft
Property
Parking
- Total spaces: 1
- Parking features: Driveway, Detached
- Garage spaces: 1
- Has uncovered spaces: Yes
Accessibility
- Accessibility features: Ground Level, Kitchen Cabinets, Minimal Steps, One Level, Accessibility
Features
- Levels: One
- Stories: 1
- Exterior features: Yard
Lot
- Size: 4,791 sqft
- Features: SqFt 3000 to 4999
Details
- Parcel number: R200036
- Zoning: CM2
Construction
Type & style
- Home type: SingleFamily
- Architectural style: Ranch
- Property subtype: Residential, Single Family Residence
Materials
- Cedar, Shake Siding
- Foundation: Slab
- Roof: Composition
Condition
- Resale
- New construction: No
- Year built: 1954
Utilities & green energy
- Sewer: Public Sewer
- Water: Public
Community & neighborhood
Location
- Region: Portland
- Subdivision: Mt Scott - Arleta
Other
Other facts
- Listing terms: Conventional,FHA
- Road surface type: Paved
Price history
| Date | Event | Price |
|---|---|---|
| 12/19/2024 | Sold | $330,000-13.2%$307/sqft |
Source: | ||
| 11/21/2024 | Pending sale | $380,000$353/sqft |
Source: | ||
| 11/6/2024 | Price change | $380,000-4.8%$353/sqft |
Source: | ||
| 10/28/2024 | Price change | $399,000-4.3%$371/sqft |
Source: | ||
| 10/23/2024 | Price change | $416,900-0.7%$387/sqft |
Source: | ||
Public tax history
| Year | Property taxes | Tax assessment |
|---|---|---|
| 2025 | $3,795 +3.7% | $140,840 +3% |
| 2024 | $3,659 +4% | $136,740 +3% |
| 2023 | $3,518 +2.2% | $132,760 +3% |
Find assessor info on the county website
Neighborhood: Mount Scott
Nearby schools
GreatSchools rating
- 4/10Marysville Elementary SchoolGrades: K-5Distance: 0.4 mi
- 5/10Kellogg Middle SchoolGrades: 6-8Distance: 1.3 mi
- 6/10Franklin High SchoolGrades: 9-12Distance: 2 mi
Schools provided by the listing agent
- Elementary: Marysville
- Middle: Kellogg
- High: Franklin
Source: RMLS (OR). This data may not be complete. We recommend contacting the local school district to confirm school assignments for this home.
Get a cash offer in 3 minutes
Find out how much your home could sell for in as little as 3 minutes with a no-obligation cash offer.
Estimated market value$324,100
Get a cash offer in 3 minutes
Find out how much your home could sell for in as little as 3 minutes with a no-obligation cash offer.
Estimated market value
$324,100


