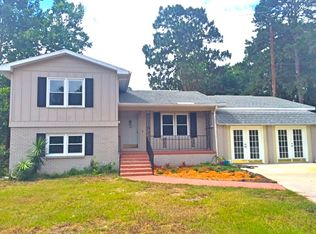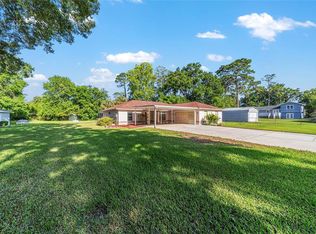Sold for $298,500
$298,500
8116 SW 100th Street Rd, Ocala, FL 34481
3beds
1,578sqft
Single Family Residence
Built in 1973
0.46 Acres Lot
$295,400 Zestimate®
$189/sqft
$1,839 Estimated rent
Home value
$295,400
$266,000 - $328,000
$1,839/mo
Zestimate® history
Loading...
Owner options
Explore your selling options
What's special
CHARMING THREE BEDROOM-TWO BATH HOME with Modern Updates and Cozy Fireplace - Nearly Half an Acre and priced to Sell! Welcome to your new home! This spacious 3-bedroom, 2-bath residence offers nearly 1,800 square feet of comfortable, air-conditioned living space, perfectly situated on almost half an acre of land. This beautiful home combines space, style and convenience all nestled in the perfect location close to shopping, dining, and everything you need actually within walking distance or bring the golf cart! This home combines modern comfort with everyday practicality. Step inside to a nicely updated kitchen featuring wood cabinetry, granite countertops, and sleek stainless steel appliances – a dream space for cooking and entertaining. The layout flows easily into the living and dining areas, making this home perfect for gatherings and everyday living along with a lovely wood-burning fireplace that is just right for the cozy settings and relaxing evenings. The primary suite includes a private bath, while two additional bedrooms offer plenty of room for family, guests, or a home office. Outside, enjoy the expansive fenced backyard – ideal for gardening, play, or future outdoor projects. Other highlights include an HVAC system replaced approximately 5 years ago for peace of mind and a roof that, while still in working condition, the home is attractively priced to reflect its age. This home is a great opportunity for buyers looking for value, space and a move-in ready property in a prime location. Don't miss this opportunity to own a well-maintained home with room to grow – schedule your showing appointment today!
Zillow last checked: 8 hours ago
Listing updated: November 03, 2025 at 02:44pm
Listing Provided by:
Joe Brown 352-274-2908,
MOMENTUM REALTY - OCALA 352-509-6169
Bought with:
Brandt King, 3348732
COLDWELL REALTY SOLD GUARANTEE
Source: Stellar MLS,MLS#: OM706287 Originating MLS: Ocala - Marion
Originating MLS: Ocala - Marion

Facts & features
Interior
Bedrooms & bathrooms
- Bedrooms: 3
- Bathrooms: 2
- Full bathrooms: 2
Primary bedroom
- Features: Ceiling Fan(s), Walk-In Closet(s)
- Level: First
- Area: 154 Square Feet
- Dimensions: 11x14
Bedroom 2
- Features: Ceiling Fan(s), Built-in Closet
- Level: First
- Area: 144 Square Feet
- Dimensions: 12x12
Bedroom 3
- Features: Ceiling Fan(s), Built-in Closet
- Level: First
- Area: 240 Square Feet
- Dimensions: 12x20
Primary bathroom
- Features: Shower No Tub
- Level: First
- Area: 40 Square Feet
- Dimensions: 5x8
Bathroom 2
- Features: Granite Counters, Tub With Shower
- Level: First
- Area: 40 Square Feet
- Dimensions: 5x8
Dining room
- Level: First
- Area: 88 Square Feet
- Dimensions: 8x11
Florida room
- Level: First
- Area: 190 Square Feet
- Dimensions: 10x19
Kitchen
- Features: Granite Counters
- Level: First
- Area: 154 Square Feet
- Dimensions: 11x14
Living room
- Features: Ceiling Fan(s)
- Level: First
- Area: 252 Square Feet
- Dimensions: 14x18
Heating
- Electric, Heat Pump
Cooling
- Central Air
Appliances
- Included: Dishwasher, Microwave, Range, Refrigerator
- Laundry: Inside, Laundry Closet
Features
- Ceiling Fan(s), Crown Molding, Split Bedroom, Walk-In Closet(s)
- Flooring: Laminate, Parquet, Tile
- Windows: Skylight(s)
- Has fireplace: Yes
- Fireplace features: Wood Burning
Interior area
- Total structure area: 1,826
- Total interior livable area: 1,578 sqft
Property
Parking
- Parking features: Driveway
- Has uncovered spaces: Yes
Features
- Levels: One
- Stories: 1
- Patio & porch: Patio
- Exterior features: Lighting, Storage
- Fencing: Chain Link
Lot
- Size: 0.46 Acres
- Dimensions: 100 x 200
Details
- Additional structures: Shed(s)
- Parcel number: 3501004013
- Zoning: R1
- Special conditions: None
Construction
Type & style
- Home type: SingleFamily
- Property subtype: Single Family Residence
Materials
- Stucco
- Foundation: Slab
- Roof: Shingle
Condition
- New construction: No
- Year built: 1973
Utilities & green energy
- Sewer: Septic Tank
- Water: Well
- Utilities for property: Private
Community & neighborhood
Location
- Region: Ocala
- Subdivision: KINGSLAND COUNTRY ESTATE
HOA & financial
HOA
- Has HOA: No
Other fees
- Pet fee: $0 monthly
Other financial information
- Total actual rent: 0
Other
Other facts
- Listing terms: Cash,Conventional,FHA,USDA Loan
- Ownership: Fee Simple
- Road surface type: Asphalt, Paved
Price history
| Date | Event | Price |
|---|---|---|
| 10/31/2025 | Sold | $298,500+4.4%$189/sqft |
Source: | ||
| 10/9/2025 | Pending sale | $286,000$181/sqft |
Source: | ||
| 9/8/2025 | Price change | $286,000-0.5%$181/sqft |
Source: | ||
| 7/26/2025 | Listed for sale | $287,500$182/sqft |
Source: | ||
Public tax history
| Year | Property taxes | Tax assessment |
|---|---|---|
| 2024 | $3,396 +249.1% | $197,932 +140.3% |
| 2023 | $973 +4.1% | $82,357 +3% |
| 2022 | $935 -12% | $79,958 +4.7% |
Find assessor info on the county website
Neighborhood: 34481
Nearby schools
GreatSchools rating
- 3/10Hammett Bowen Jr. Elementary SchoolGrades: PK-5Distance: 3.6 mi
- 3/10Horizon Academy At Marion OaksGrades: 5-8Distance: 6.2 mi
- 4/10West Port High SchoolGrades: 9-12Distance: 5.4 mi
Schools provided by the listing agent
- Middle: Horizon Academy/Mar Oaks
- High: West Port High School
Source: Stellar MLS. This data may not be complete. We recommend contacting the local school district to confirm school assignments for this home.
Get a cash offer in 3 minutes
Find out how much your home could sell for in as little as 3 minutes with a no-obligation cash offer.
Estimated market value$295,400
Get a cash offer in 3 minutes
Find out how much your home could sell for in as little as 3 minutes with a no-obligation cash offer.
Estimated market value
$295,400

