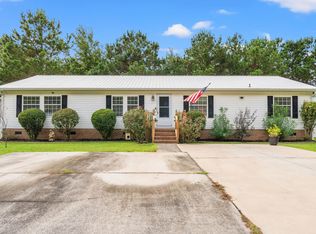Sold for $240,000
$240,000
8116 Shady Grove Rd., Myrtle Beach, SC 29579
4beds
2,432sqft
Manufactured Home, Single Family Residence
Built in 2000
10,018.8 Square Feet Lot
$239,500 Zestimate®
$99/sqft
$2,332 Estimated rent
Home value
$239,500
$228,000 - $254,000
$2,332/mo
Zestimate® history
Loading...
Owner options
Explore your selling options
What's special
This beautiful and spacious four-bedroom, two-bathroom home is located in a quiet Myrtle Beach community with a super low HOA. The entire interior has been freshly painted, creating a bright and clean feel throughout. The home offers a large living room with a cozy fireplace, perfect for relaxing or entertaining. The expansive kitchen provides ample countertop and cabinet space, ideal for cooking and hosting. The oversized primary bedroom includes a separate sitting area that opens to one of two private decks overlooking a peaceful tree line, creating the perfect retreat. Step outside to enjoy two back decks and a large detached shed for additional storage or workspace. With generous square footage, updated finishes, and versatile outdoor spaces, this property offers comfort, convenience, and flexibility in a desirable location.
Zillow last checked: 8 hours ago
Listing updated: January 13, 2026 at 03:34pm
Listed by:
Carolina Key Group Cell:843-213-8688,
EXP Realty LLC,
Alisha Brown 843-447-9496,
EXP Realty LLC
Bought with:
Sollecito Advantage Group
CB Sea Coast Advantage MI
Source: CCAR,MLS#: 2518175 Originating MLS: Coastal Carolinas Association of Realtors
Originating MLS: Coastal Carolinas Association of Realtors
Facts & features
Interior
Bedrooms & bathrooms
- Bedrooms: 4
- Bathrooms: 2
- Full bathrooms: 2
Primary bedroom
- Features: Ceiling Fan(s), Main Level Master, Walk-In Closet(s)
- Dimensions: 17'10x18'1
Bedroom 1
- Dimensions: 11'7x14'8
Bedroom 2
- Dimensions: 11'6x11'1
Bedroom 3
- Dimensions: 11'3x11'1
Primary bathroom
- Features: Bathtub, Dual Sinks, Separate Shower, Vanity
Dining room
- Features: Kitchen/Dining Combo
- Dimensions: 11'9x14'5
Kitchen
- Features: Kitchen Island, Pantry
- Dimensions: 14'1x14'5
Living room
- Features: Ceiling Fan(s), Fireplace
- Dimensions: 20'10x24'6
Other
- Features: Bedroom on Main Level, Library, Utility Room
Heating
- Central, Electric
Cooling
- Central Air
Appliances
- Included: Dishwasher, Microwave, Range
- Laundry: Washer Hookup
Features
- Fireplace, Split Bedrooms, Bedroom on Main Level, Kitchen Island
- Flooring: Carpet, Laminate, Tile
- Doors: Storm Door(s)
- Basement: Crawl Space
- Has fireplace: Yes
Interior area
- Total structure area: 2,500
- Total interior livable area: 2,432 sqft
Property
Parking
- Total spaces: 2
- Parking features: Driveway
- Has uncovered spaces: Yes
Features
- Levels: One
- Stories: 1
- Patio & porch: Deck, Front Porch
- Exterior features: Deck, Storage
Lot
- Size: 10,018 sqft
- Features: Rectangular, Rectangular Lot
Details
- Additional parcels included: ,
- Parcel number: 44816040016
- Zoning: PUD
- Special conditions: None
Construction
Type & style
- Home type: MobileManufactured
- Architectural style: Mobile Home
- Property subtype: Manufactured Home, Single Family Residence
Materials
- Vinyl Siding
- Foundation: Crawlspace
Condition
- Resale
- Year built: 2000
Utilities & green energy
- Water: Public
- Utilities for property: Cable Available, Electricity Available, Phone Available, Sewer Available, Water Available
Community & neighborhood
Security
- Security features: Smoke Detector(s)
Community
- Community features: Long Term Rental Allowed
Location
- Region: Myrtle Beach
- Subdivision: Laurel Woods
HOA & financial
HOA
- Has HOA: Yes
- HOA fee: $35 monthly
- Amenities included: Owner Allowed Motorcycle, Pet Restrictions
- Services included: Common Areas
Other
Other facts
- Body type: Double Wide
- Listing terms: Cash,Conventional,FHA
Price history
| Date | Event | Price |
|---|---|---|
| 1/13/2026 | Sold | $240,000-3.6%$99/sqft |
Source: | ||
| 10/30/2025 | Contingent | $249,000$102/sqft |
Source: | ||
| 10/17/2025 | Price change | $249,000-2%$102/sqft |
Source: | ||
| 9/18/2025 | Price change | $254,000-1.9%$104/sqft |
Source: | ||
| 7/25/2025 | Listed for sale | $259,000+137.6%$106/sqft |
Source: | ||
Public tax history
| Year | Property taxes | Tax assessment |
|---|---|---|
| 2024 | $1,806 +6.5% | $142,354 +15% |
| 2023 | $1,696 +1.6% | $123,786 |
| 2022 | $1,670 | $123,786 |
Find assessor info on the county website
Neighborhood: 29588
Nearby schools
GreatSchools rating
- 7/10Burgess Elementary SchoolGrades: PK-4Distance: 0.3 mi
- 6/10St. James Middle SchoolGrades: 6-8Distance: 1.9 mi
- 8/10St. James High SchoolGrades: 9-12Distance: 2.9 mi
Schools provided by the listing agent
- Elementary: Burgess Elementary School
- Middle: Saint James Middle School
- High: Saint James High School
Source: CCAR. This data may not be complete. We recommend contacting the local school district to confirm school assignments for this home.
Sell for more on Zillow
Get a Zillow Showcase℠ listing at no additional cost and you could sell for .
$239,500
2% more+$4,790
With Zillow Showcase(estimated)$244,290
