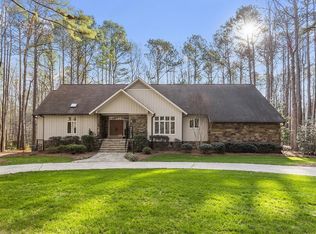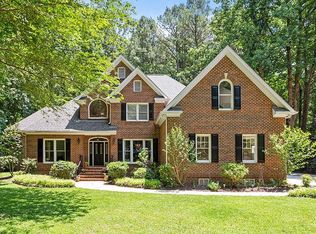Sold for $810,000
$810,000
8117 Hawkshead Rd, Wake Forest, NC 27587
4beds
4,085sqft
Single Family Residence, Residential
Built in 1986
0.97 Acres Lot
$-- Zestimate®
$198/sqft
$3,931 Estimated rent
Home value
Not available
Estimated sales range
Not available
$3,931/mo
Zestimate® history
Loading...
Owner options
Explore your selling options
What's special
Upgraded, move in ready & priced to sell at under market value at ~$205/SF!! Three-story home with +4,000 square feet of living space surrounded by an acre of natural beauty, yet close to schools, parks & shopping! Welcoming kitchen draws everyone together, upgraded in 2024 with new appliances & gas cooktop. Open family room features a stone fireplace, oak hearth, custom shelves, 2020 renovated screened in porch & a deck perfect for entertaining. Dining room includes a one-of-a-kind repurposed antique coffered ceiling adjacent to a bright flex room with custom wainscoting. Private staircase to master suite with bath & separate closets. Down the hall are three large bedrooms with solid wood doors & custom shelving, separate full bath, laundry, & separate staircase. Third floor with rare full 9-foot ceiling, natural light, huge rec space, third full bath with custom tile work, adjacent office & separate storage room. Outside, step into the large flat backyard with outdoor lighting, shaded by mature trees. Also separate two-story outbuilding with third garage or workshop & generous storage space on the second level!
Zillow last checked: 8 hours ago
Listing updated: October 28, 2025 at 12:15am
Listed by:
Susan H Ayers 678-344-1600,
HomeZu
Bought with:
Carlos Rodriguez, 327103
DASH Carolina
Source: Doorify MLS,MLS#: 10019660
Facts & features
Interior
Bedrooms & bathrooms
- Bedrooms: 4
- Bathrooms: 4
- Full bathrooms: 3
- 1/2 bathrooms: 1
Heating
- Fireplace(s), Heat Pump, Zoned
Cooling
- Central Air, Heat Pump, Zoned
Appliances
- Included: Built-In Electric Oven, Built-In Range, Built-In Refrigerator, Convection Oven, Dishwasher, Double Oven, Gas Cooktop, Water Heater, Refrigerator, Self Cleaning Oven, Tankless Water Heater, Oven, Warming Drawer
- Laundry: Electric Dryer Hookup, Inside, Laundry Room, Upper Level, Washer Hookup
Features
- Bathtub/Shower Combination, Bookcases, Pantry, Ceiling Fan(s), Central Vacuum Prewired, Chandelier, Crown Molding, Dressing Room, Dual Closets, Eat-in Kitchen, Entrance Foyer, Granite Counters, High Speed Internet, Natural Woodwork, Room Over Garage, Separate Shower, Shower Only, Smooth Ceilings, Soaking Tub, Storage, Track Lighting, Tray Ceiling(s), Walk-In Closet(s), Walk-In Shower, Wired for Data, Wired for Sound
- Flooring: Carpet, Other
- Windows: Aluminum Frames, Blinds, Storm Window(s), Wood Frames
Interior area
- Total structure area: 4,085
- Total interior livable area: 4,085 sqft
- Finished area above ground: 4,085
- Finished area below ground: 0
Property
Parking
- Total spaces: 10
- Parking features: Additional Parking, Concrete, Detached, Driveway, Garage, Garage Door Opener, Garage Faces Side, Inside Entrance, Kitchen Level, On Site, Paver Block, Workshop in Garage
- Attached garage spaces: 2
- Uncovered spaces: 8
Accessibility
- Accessibility features: Common Area, Grip-Accessible Features, Level Flooring
Features
- Levels: Three Or More
- Stories: 2
- Patio & porch: Covered, Deck, Rear Porch, Screened
- Exterior features: Lighting, Rain Barrel/Cistern(s), Rain Gutters, Storage
- Has view: Yes
- View description: Forest, Neighborhood, Trees/Woods
Lot
- Size: 0.97 Acres
- Features: Back Yard, Front Yard, Hardwood Trees, Interior Lot, Landscaped, Many Trees, Native Plants, Near Golf Course, Open Lot, Partially Cleared, Paved, Private, Rectangular Lot, Secluded
Details
- Additional structures: Garage(s), Outbuilding, Second Garage, Storage, Workshop
- Parcel number: 1832.04811401 0143757
- Zoning: R-40W
- Special conditions: Standard
Construction
Type & style
- Home type: SingleFamily
- Architectural style: Colonial
- Property subtype: Single Family Residence, Residential
Materials
- Attic/Crawl Hatchway(s) Insulated, Blown-In Insulation, Brick, Concrete, HardiPlank Type
- Foundation: Concrete, Brick/Mortar, Pillar/Post/Pier
- Roof: Shingle
Condition
- New construction: No
- Year built: 1986
Utilities & green energy
- Sewer: Septic Tank
- Water: Well
- Utilities for property: Cable Connected, Electricity Connected, Natural Gas Not Available, Phone Available, Septic Connected, Propane, Underground Utilities
Community & neighborhood
Location
- Region: Wake Forest
- Subdivision: Hawkshead
HOA & financial
HOA
- Has HOA: Yes
- HOA fee: $400 annually
- Amenities included: Jogging Path, Maintenance Structure, Storage, Other
- Services included: None
Other
Other facts
- Road surface type: Asphalt, Concrete, Other
Price history
| Date | Event | Price |
|---|---|---|
| 7/29/2024 | Sold | $810,000-1.2%$198/sqft |
Source: | ||
| 6/28/2024 | Pending sale | $820,000$201/sqft |
Source: | ||
| 6/18/2024 | Price change | $820,000-0.6%$201/sqft |
Source: | ||
| 5/10/2024 | Price change | $825,000-3.5%$202/sqft |
Source: | ||
| 4/27/2024 | Price change | $855,000-4.5%$209/sqft |
Source: | ||
Public tax history
| Year | Property taxes | Tax assessment |
|---|---|---|
| 2025 | $4,480 +3% | $697,341 |
| 2024 | $4,350 +33.3% | $697,341 +67.6% |
| 2023 | $3,265 +7.9% | $416,129 |
Find assessor info on the county website
Neighborhood: 27587
Nearby schools
GreatSchools rating
- 8/10Richland Creek Elementary SchoolGrades: PK-5Distance: 0.9 mi
- 4/10Wake Forest Middle SchoolGrades: 6-8Distance: 3.5 mi
- 7/10Wake Forest High SchoolGrades: 9-12Distance: 1.8 mi
Schools provided by the listing agent
- Elementary: Wake - Richland Creek
- Middle: Wake - Wake Forest
- High: Wake - Wake Forest
Source: Doorify MLS. This data may not be complete. We recommend contacting the local school district to confirm school assignments for this home.
Get pre-qualified for a loan
At Zillow Home Loans, we can pre-qualify you in as little as 5 minutes with no impact to your credit score.An equal housing lender. NMLS #10287.

