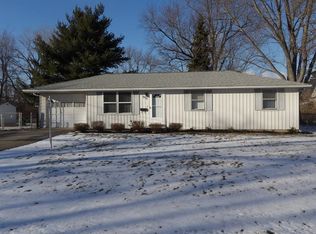Sold
$119,000
8117 W Cornbread Rd, Yorktown, IN 47396
3beds
1,386sqft
Residential, Single Family Residence
Built in 1880
7,405.2 Square Feet Lot
$119,900 Zestimate®
$86/sqft
$1,396 Estimated rent
Home value
$119,900
$98,000 - $146,000
$1,396/mo
Zestimate® history
Loading...
Owner options
Explore your selling options
What's special
Nestled in downtown Yorktown on a quiet street, this 3 bedroom home is ready for its next owner. The renovated kitchen features shaker shaker style cabinets and new countertops. New flooring and paint throughout. Primary bedroom is located on the main level of the home and two generously sized bedrooms complete the upstairs. The large utility/mudroom off the back of the house is the perfect place for storage cubbies or lockers. The quaint front porch is the perfect place to enjoy morning coffee or evening sunsets.
Zillow last checked: 8 hours ago
Listing updated: December 11, 2025 at 05:17pm
Listing Provided by:
Justin Puckett 765-274-9773,
Keller Williams Indy Metro NE,
Taylor Puckett 765-730-9126,
Keller Williams Indy Metro NE
Bought with:
Stacey Swartz
The Stewart Home Group
Source: MIBOR as distributed by MLS GRID,MLS#: 22057121
Facts & features
Interior
Bedrooms & bathrooms
- Bedrooms: 3
- Bathrooms: 1
- Full bathrooms: 1
- Main level bathrooms: 1
- Main level bedrooms: 1
Primary bedroom
- Level: Main
- Area: 195 Square Feet
- Dimensions: 15x13
Bedroom 2
- Level: Upper
- Area: 195 Square Feet
- Dimensions: 15x13
Bedroom 3
- Level: Upper
- Area: 150 Square Feet
- Dimensions: 15x10
Kitchen
- Level: Main
- Area: 154 Square Feet
- Dimensions: 14x11
Laundry
- Level: Main
- Area: 135 Square Feet
- Dimensions: 15x9
Living room
- Level: Main
- Area: 225 Square Feet
- Dimensions: 15x15
Heating
- Forced Air
Cooling
- Wall Unit(s)
Appliances
- Included: MicroHood, Microwave, Gas Oven, Refrigerator
Features
- Attic Access, Eat-in Kitchen
- Windows: Wood Work Painted
- Has basement: No
- Attic: Access Only
Interior area
- Total structure area: 1,386
- Total interior livable area: 1,386 sqft
Property
Features
- Levels: Two
- Stories: 2
Lot
- Size: 7,405 sqft
Details
- Parcel number: 181022431016000017
- Horse amenities: None
Construction
Type & style
- Home type: SingleFamily
- Architectural style: Traditional
- Property subtype: Residential, Single Family Residence
Materials
- Vinyl Siding
- Foundation: Crawl Space
Condition
- New construction: No
- Year built: 1880
Utilities & green energy
- Water: Public
Community & neighborhood
Location
- Region: Yorktown
- Subdivision: West Muncie
Price history
| Date | Event | Price |
|---|---|---|
| 12/10/2025 | Sold | $119,000$86/sqft |
Source: | ||
| 9/29/2025 | Pending sale | $119,000$86/sqft |
Source: | ||
| 9/17/2025 | Price change | $119,000-4.8%$86/sqft |
Source: | ||
| 8/27/2025 | Price change | $125,000-3.8%$90/sqft |
Source: | ||
| 8/16/2025 | Listed for sale | $130,000+225%$94/sqft |
Source: | ||
Public tax history
| Year | Property taxes | Tax assessment |
|---|---|---|
| 2024 | $745 +8.1% | $32,500 |
| 2023 | $689 -61.4% | $32,500 +7.3% |
| 2022 | $1,784 +15.8% | $30,300 -66% |
Find assessor info on the county website
Neighborhood: 47396
Nearby schools
GreatSchools rating
- 6/10Yorktown Elementary SchoolGrades: 3-5Distance: 0.7 mi
- 6/10Yorktown Middle SchoolGrades: 6-8Distance: 0.7 mi
- 8/10Yorktown High SchoolGrades: 9-12Distance: 1.1 mi
Schools provided by the listing agent
- Middle: Yorktown Middle School
- High: Yorktown High School
Source: MIBOR as distributed by MLS GRID. This data may not be complete. We recommend contacting the local school district to confirm school assignments for this home.
Get pre-qualified for a loan
At Zillow Home Loans, we can pre-qualify you in as little as 5 minutes with no impact to your credit score.An equal housing lender. NMLS #10287.
