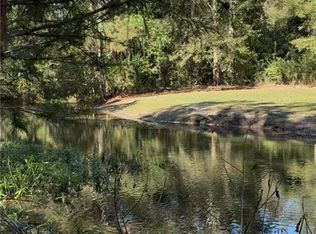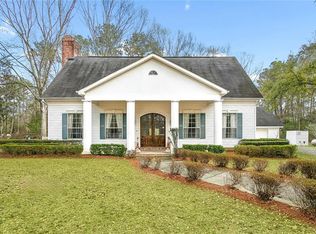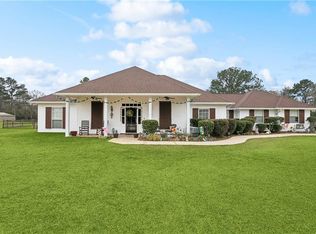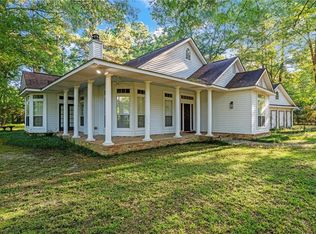Nestled on a picturesque 3.1-acre lot in Covington, this well maintained home is surrounded by beautiful mature trees and landscaping. As you approach the home, you are greeted by a large front porch, perfect for enjoying your morning coffee or relaxing in the evening. Step inside and be wowed by the spacious living room with a vaulted ceiling, cypress beams, and a striking stone accent wall. The focal point of the room is the impressive stone wood-burning fireplace, perfect for cozy evenings at home. The updated kitchen features a center island, granite countertops, and stainless steel appliances. The sunroom offers a peaceful retreat and overlooks the expansive rear acreage. This home also features a 2-car carport, oversized laundry room, and spacious bedrooms for comfortable living. Outside, a lovely gazebo in the rear yard is the perfect spot for enjoying the natural beauty of the property. The property includes a workshop with an additional storage room, as well as two sheds for all your storage needs. Don't miss the opportunity to put your own mark on this fabulous country home.
Active
Price cut: $4K (2/11)
$455,000
81170 Section Rd, Covington, LA 70435
3beds
2,554sqft
Est.:
Single Family Residence
Built in 1985
3.1 Acres Lot
$438,200 Zestimate®
$178/sqft
$-- HOA
What's special
Cypress beamsStainless steel appliancesGranite countertopsUpdated kitchenLarge front porchSpacious bedroomsOversized laundry room
- 24 days |
- 936 |
- 38 |
Zillow last checked: 8 hours ago
Listing updated: February 11, 2026 at 09:41am
Listed by:
Stacia Lamulle 985-778-1995,
1 Percent Lists Premier 985-789-6095
Source: GSREIN,MLS#: 2540945
Tour with a local agent
Facts & features
Interior
Bedrooms & bathrooms
- Bedrooms: 3
- Bathrooms: 2
- Full bathrooms: 2
Primary bedroom
- Description: Flooring: Carpet
- Level: Lower
- Dimensions: 16.3x16
Bedroom
- Description: Flooring: Carpet
- Level: Lower
- Dimensions: 12x12
Bedroom
- Description: Flooring: Carpet
- Level: Lower
- Dimensions: 13x12
Dining room
- Description: Flooring: Tile
- Level: Lower
- Dimensions: 13.5x12
Foyer
- Description: Flooring: Tile
- Level: Lower
- Dimensions: 13x4
Kitchen
- Description: Flooring: Tile
- Level: Lower
- Dimensions: 14.6x12
Laundry
- Description: Flooring: Vinyl
- Level: Lower
- Dimensions: 17x6.6
Living room
- Description: Flooring: Tile
- Level: Lower
- Dimensions: 25x20
Sunroom
- Description: Flooring: Tile
- Level: Lower
- Dimensions: 31x10
Heating
- Central
Cooling
- Central Air
Appliances
- Included: Cooktop, Double Oven
Features
- Ceiling Fan(s), Granite Counters, Stainless Steel Appliances, Vaulted Ceiling(s)
- Has fireplace: Yes
- Fireplace features: Wood Burning
Interior area
- Total structure area: 3,531
- Total interior livable area: 2,554 sqft
Property
Parking
- Total spaces: 2
- Parking features: Carport, Two Spaces
- Has carport: Yes
Features
- Levels: One
- Stories: 1
- Patio & porch: Porch
- Exterior features: Fence, Porch
- Pool features: None
Lot
- Size: 3.1 Acres
- Dimensions: 226 x 621 x 223 x 622
- Features: 1 to 5 Acres, Outside City Limits
Details
- Additional structures: Shed(s), Workshop
- Parcel number: 119075
- Special conditions: None
Construction
Type & style
- Home type: SingleFamily
- Architectural style: Traditional
- Property subtype: Single Family Residence
Materials
- Brick, Vinyl Siding
- Foundation: Slab
- Roof: Metal
Condition
- Very Good Condition
- Year built: 1985
Utilities & green energy
- Sewer: Treatment Plant
- Water: Public
Community & HOA
Community
- Subdivision: Not a Subdivision
HOA
- Has HOA: No
Location
- Region: Covington
Financial & listing details
- Price per square foot: $178/sqft
- Tax assessed value: $220,974
- Annual tax amount: $1,760
- Date on market: 2/1/2026
Estimated market value
$438,200
$416,000 - $460,000
$2,460/mo
Price history
Price history
| Date | Event | Price |
|---|---|---|
| 2/11/2026 | Price change | $455,000-0.9%$178/sqft |
Source: | ||
| 2/1/2026 | Listed for sale | $459,000$180/sqft |
Source: | ||
| 2/1/2026 | Listing removed | $459,000$180/sqft |
Source: | ||
| 11/10/2025 | Price change | $459,000-0.2%$180/sqft |
Source: | ||
| 10/7/2025 | Price change | $460,000-1.1%$180/sqft |
Source: | ||
| 9/19/2025 | Price change | $465,000-2.1%$182/sqft |
Source: | ||
| 8/31/2025 | Price change | $475,000-4%$186/sqft |
Source: | ||
| 8/19/2025 | Price change | $495,000-1%$194/sqft |
Source: | ||
| 8/1/2025 | Listed for sale | $500,000$196/sqft |
Source: | ||
| 9/19/1990 | Sold | -- |
Source: Agent Provided Report a problem | ||
Public tax history
Public tax history
| Year | Property taxes | Tax assessment |
|---|---|---|
| 2024 | $1,760 +230.9% | $22,097 +91% |
| 2023 | $532 | $11,570 |
| 2022 | $532 +0.6% | $11,570 |
| 2021 | $529 +0.6% | $11,570 |
| 2020 | $526 -8.7% | $11,570 -1.8% |
| 2019 | $576 -0.1% | $11,779 |
| 2018 | $576 -64.2% | $11,779 |
| 2017 | $1,610 +174.1% | $11,779 |
| 2016 | $587 | $11,779 +3.5% |
| 2015 | $587 +6% | $11,380 |
| 2014 | $554 +1.1% | $11,380 |
| 2013 | $548 -1.8% | $11,380 |
| 2012 | $558 | $11,380 |
Find assessor info on the county website
BuyAbility℠ payment
Est. payment
$2,389/mo
Principal & interest
$2112
Property taxes
$277
Climate risks
Neighborhood: 70435
Nearby schools
GreatSchools rating
- 5/10Lee Road Junior High SchoolGrades: PK-8Distance: 2.5 mi
- 5/10Covington High SchoolGrades: 9-12Distance: 8.4 mi




