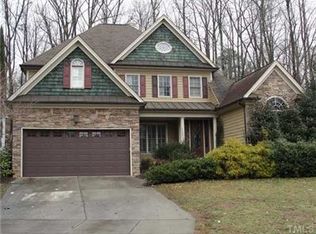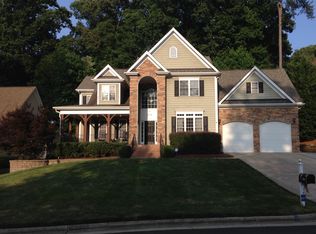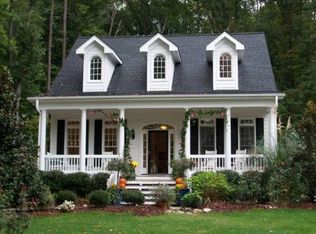Large "First Floor Master BR" with new carpet, walk in closet and trey ceiling. New paint through-out home, 2 Story Foyer & Great Room. Sits on a quiet and extremely private cul de sac street with practically no traffic and comes with lots of privacy trees on in the back and side of the property. Big bonus room above the garage and huge open kitchen layout with center island, gas stove, tile backsplash and granite countertops and oversized walk in pantry great for storage.
This property is off market, which means it's not currently listed for sale or rent on Zillow. This may be different from what's available on other websites or public sources.


