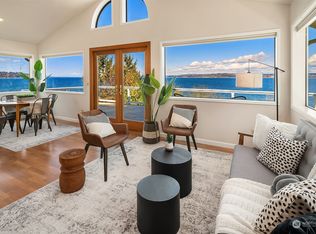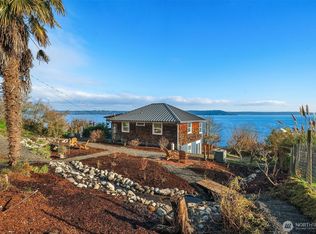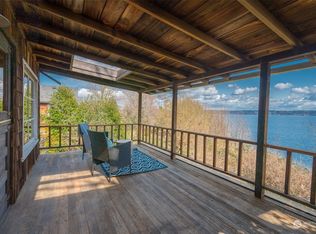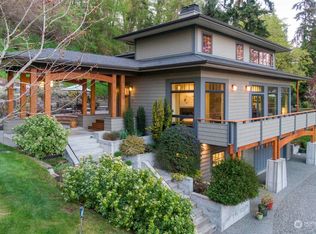Sold
Listed by:
Katsumi Purbeck,
Windermere Vashon,
Sophia N. de Groen,
Windermere Vashon
Bought with: Windermere Vashon
$1,650,000
8118 SW Van Olinda Road, Vashon, WA 98070
4beds
3,326sqft
Single Family Residence
Built in 1984
0.4 Acres Lot
$1,627,000 Zestimate®
$496/sqft
$4,382 Estimated rent
Home value
$1,627,000
$1.50M - $1.77M
$4,382/mo
Zestimate® history
Loading...
Owner options
Explore your selling options
What's special
Perched above a sleepy lane, elegant luxury marries function! The east facing panoramic view showcases city lights & the iconic Cascade mountains. Daily movement of shipping lanes and wildlife connect the motion of the world. A complete remodel in 2019 showcases an open concept design, blending modern opulence & Island comfort. The well-appointed 2-story guesthouse offers space for traveling guests, rental income, more! Outside, the expansive hardscaping, & professionally designed grounds brighten every corner. Located in the highly sought after Dilworth Point community--the Vashon village and Seattle ferry are a moment away. More than a home, this is a lifestyle of serenity & unparalleled beauty in the heart of the sound on Vashon Island!
Zillow last checked: 8 hours ago
Listing updated: May 29, 2025 at 04:03am
Listed by:
Katsumi Purbeck,
Windermere Vashon,
Sophia N. de Groen,
Windermere Vashon
Bought with:
Beth de Groen, 92461
Windermere Vashon
Source: NWMLS,MLS#: 2346736
Facts & features
Interior
Bedrooms & bathrooms
- Bedrooms: 4
- Bathrooms: 3
- Full bathrooms: 1
- 3/4 bathrooms: 1
- Main level bathrooms: 1
- Main level bedrooms: 2
Bedroom
- Level: Main
Bedroom
- Level: Main
Bathroom full
- Level: Main
Bonus room
- Level: Lower
Dining room
- Level: Main
Entry hall
- Level: Main
Other
- Level: Main
Family room
- Level: Main
Kitchen with eating space
- Level: Main
Living room
- Level: Main
Utility room
- Level: Lower
Heating
- Fireplace(s), Baseboard, Ductless
Cooling
- Ductless
Appliances
- Included: Dishwasher(s), Dryer(s), Microwave(s), Refrigerator(s), See Remarks, Stove(s)/Range(s), Washer(s), Water Heater: Tankless Propane, Water Heater Location: Basement
Features
- Bath Off Primary, Ceiling Fan(s), Dining Room, Loft
- Flooring: Ceramic Tile, Engineered Hardwood, Carpet
- Windows: Double Pane/Storm Window
- Basement: Finished
- Number of fireplaces: 2
- Fireplace features: See Remarks, Wood Burning, Lower Level: 1, Main Level: 1, Fireplace
Interior area
- Total structure area: 2,006
- Total interior livable area: 3,326 sqft
Property
Parking
- Total spaces: 2
- Parking features: Driveway, Detached Garage, Off Street, RV Parking
- Garage spaces: 2
Features
- Entry location: Main
- Patio & porch: Bath Off Primary, Ceiling Fan(s), Ceramic Tile, Double Pane/Storm Window, Dining Room, Fireplace, Loft, Water Heater
- Has view: Yes
- View description: See Remarks, Sound, Territorial
- Has water view: Yes
- Water view: Sound
Lot
- Size: 0.40 Acres
- Features: Paved, Cable TV, Deck, Fenced-Fully, Gated Entry, High Speed Internet, Patio, Propane, RV Parking, Shop
- Topography: Level,Partial Slope
- Residential vegetation: Garden Space
Details
- Additional structures: ADU Beds: 1, ADU Baths: 1
- Parcel number: 2033600115
- Special conditions: Standard
- Other equipment: Leased Equipment: Amerigas Propane Tank
Construction
Type & style
- Home type: SingleFamily
- Property subtype: Single Family Residence
Materials
- Wood Siding
- Foundation: Poured Concrete
- Roof: Composition
Condition
- Year built: 1984
Utilities & green energy
- Sewer: Septic Tank
- Water: Community
- Utilities for property: Xfinity, Xfinity
Community & neighborhood
Location
- Region: Vashon
- Subdivision: Dilworth
HOA & financial
HOA
- HOA fee: $80 annually
Other
Other facts
- Listing terms: Cash Out,Conventional,FHA,VA Loan
- Cumulative days on market: 3 days
Price history
| Date | Event | Price |
|---|---|---|
| 4/28/2025 | Sold | $1,650,000$496/sqft |
Source: | ||
| 3/29/2025 | Pending sale | $1,650,000$496/sqft |
Source: | ||
| 3/26/2025 | Listed for sale | $1,650,000$496/sqft |
Source: | ||
Public tax history
| Year | Property taxes | Tax assessment |
|---|---|---|
| 2024 | $10,812 -1.4% | $1,004,000 +0.7% |
| 2023 | $10,965 +1.9% | $997,000 -12.2% |
| 2022 | $10,757 +5.3% | $1,135,000 +29.1% |
Find assessor info on the county website
Neighborhood: 98070
Nearby schools
GreatSchools rating
- 7/10Chautauqua Elementary SchoolGrades: PK-5Distance: 2.8 mi
- 8/10Mcmurray Middle SchoolGrades: 6-8Distance: 2.8 mi
- 9/10Vashon Island High SchoolGrades: 9-12Distance: 3.2 mi
Schools provided by the listing agent
- Elementary: Chautauqua Elem
- Middle: Mcmurray Mid
- High: Vashon Isl High
Source: NWMLS. This data may not be complete. We recommend contacting the local school district to confirm school assignments for this home.
Get a cash offer in 3 minutes
Find out how much your home could sell for in as little as 3 minutes with a no-obligation cash offer.
Estimated market value$1,627,000
Get a cash offer in 3 minutes
Find out how much your home could sell for in as little as 3 minutes with a no-obligation cash offer.
Estimated market value
$1,627,000



