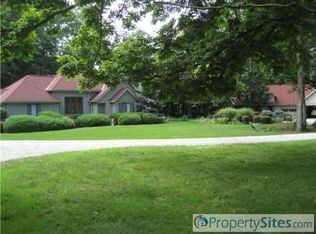Sold
$1,200,000
8119 Conarroe Rd, Indianapolis, IN 46278
4beds
4,663sqft
Residential, Single Family Residence
Built in 1968
11.53 Acres Lot
$1,254,400 Zestimate®
$257/sqft
$4,376 Estimated rent
Home value
$1,254,400
$1.14M - $1.38M
$4,376/mo
Zestimate® history
Loading...
Owner options
Explore your selling options
What's special
As you arrive, fall in love w/the fabulous view. Gorgeous double doors lead to soaring entry, spacious great room w/ 1 of 2 stone fireplaces, & private deck. Fabulous retreat style home offers a private bedroom wing to relax. Primary bedroom w/2 separate full baths & WIC. Enjoy your cup of coffee in attached breakfast area open to kitchen & sunroom. Dramatic dining room opens to Trex deck that offers entertaining options & views. The outside is just as fabulous w/11.53 wooded acres, custom salt water pool, 60x70 finished pole barn that includes rec. room, bar, 1.5 baths, & loft. All garages are finished w/heat & water. Landscaped yard includes a brook w/bridge, fire pit area & multiple outdoor seating areas to enjoy the beautiful setting.
Zillow last checked: 8 hours ago
Listing updated: June 15, 2023 at 01:04pm
Listing Provided by:
Melissa Sheets 317-417-9042,
F.C. Tucker Company,
Jill Martin 317-414-4668,
F.C. Tucker Company
Bought with:
Josh Neuman
@properties
Source: MIBOR as distributed by MLS GRID,MLS#: 21920749
Facts & features
Interior
Bedrooms & bathrooms
- Bedrooms: 4
- Bathrooms: 6
- Full bathrooms: 5
- 1/2 bathrooms: 1
- Main level bathrooms: 5
- Main level bedrooms: 4
Primary bedroom
- Level: Main
- Area: 240 Square Feet
- Dimensions: 16x15
Bedroom 2
- Level: Main
- Area: 144 Square Feet
- Dimensions: 12x12
Bedroom 3
- Level: Main
- Area: 144 Square Feet
- Dimensions: 12x12
Bedroom 4
- Level: Main
- Area: 144 Square Feet
- Dimensions: 12x12
Other
- Features: Laminate
- Level: Main
- Area: 72 Square Feet
- Dimensions: 12x6
Dining room
- Features: Hardwood
- Level: Main
- Area: 361 Square Feet
- Dimensions: 19x19
Family room
- Level: Basement
- Area: 209 Square Feet
- Dimensions: 19x11
Great room
- Level: Main
- Area: 414 Square Feet
- Dimensions: 23x18
Hearth room
- Level: Main
- Area: 130 Square Feet
- Dimensions: 13x10
Hearth room
- Features: Hardwood
- Level: Main
- Area: 130 Square Feet
- Dimensions: 13x10
Kitchen
- Features: Tile-Ceramic
- Level: Main
- Area: 276 Square Feet
- Dimensions: 23x12
Loft
- Level: Upper
- Area: 160 Square Feet
- Dimensions: 20x8
Sun room
- Features: Tile-Ceramic
- Level: Main
- Area: 198 Square Feet
- Dimensions: 18x11
Heating
- Forced Air
Cooling
- Has cooling: Yes
Appliances
- Included: Electric Cooktop, Dishwasher, Dryer, Disposal, Oven, Double Oven, Washer, Gas Water Heater, Water Softener Owned
- Laundry: Main Level
Features
- Attic Stairway, Bookcases, High Ceilings, Eat-in Kitchen, Entrance Foyer, Kitchen Island, Pantry
- Windows: Skylight(s), WoodWorkStain/Painted
- Basement: Daylight,Finished
- Attic: Permanent Stairs
- Number of fireplaces: 2
- Fireplace features: Great Room, Hearth Room, Wood Burning
Interior area
- Total structure area: 4,663
- Total interior livable area: 4,663 sqft
- Finished area below ground: 744
Property
Parking
- Total spaces: 4
- Parking features: Attached, Detached, Asphalt, Garage Door Opener, Guest Parking, Rear/Side Entry, Storage, Workshop in Garage
- Attached garage spaces: 4
- Details: Garage Parking Other(Finished Garage, Floor Drain, Garage Door Opener, Service Door)
Features
- Patio & porch: Deck, Covered
- Exterior features: Fire Pit
- Has private pool: Yes
- Pool features: Private
Lot
- Size: 11.53 Acres
- Features: Mature Trees, Wooded
Details
- Additional structures: Barn Pole, Outbuilding
- Parcel number: 490423111007000600
- Other equipment: Generator
Construction
Type & style
- Home type: SingleFamily
- Architectural style: Mid-Century Modern,Rustic
- Property subtype: Residential, Single Family Residence
Materials
- Cedar, Stone
- Foundation: Block
Condition
- New construction: No
- Year built: 1968
Utilities & green energy
- Electric: 200+ Amp Service
- Sewer: Septic Tank
- Water: Private Well, Well
Community & neighborhood
Security
- Security features: Security Alarm Paid
Location
- Region: Indianapolis
- Subdivision: No Subdivision
Price history
| Date | Event | Price |
|---|---|---|
| 6/15/2023 | Sold | $1,200,000-9.4%$257/sqft |
Source: | ||
| 5/22/2023 | Pending sale | $1,325,000$284/sqft |
Source: | ||
| 5/16/2023 | Listed for sale | $1,325,000+167.7%$284/sqft |
Source: | ||
| 11/15/2011 | Sold | $495,000-10%$106/sqft |
Source: | ||
| 9/15/2011 | Price change | $550,000-8.3%$118/sqft |
Source: F. C. Tucker Company, Inc #21130980 Report a problem | ||
Public tax history
| Year | Property taxes | Tax assessment |
|---|---|---|
| 2024 | $10,630 0% | $1,131,900 +32.8% |
| 2023 | $10,635 +19.6% | $852,300 +0.1% |
| 2022 | $8,892 -24.9% | $851,600 +23.1% |
Find assessor info on the county website
Neighborhood: Trader's Point
Nearby schools
GreatSchools rating
- 5/10Central Elementary School (Pike)Grades: K-5Distance: 1.8 mi
- 3/10Lincoln Middle SchoolGrades: 6-8Distance: 2 mi
- 4/10Pike High SchoolGrades: 9-12Distance: 2.1 mi
Get a cash offer in 3 minutes
Find out how much your home could sell for in as little as 3 minutes with a no-obligation cash offer.
Estimated market value$1,254,400
Get a cash offer in 3 minutes
Find out how much your home could sell for in as little as 3 minutes with a no-obligation cash offer.
Estimated market value
$1,254,400
