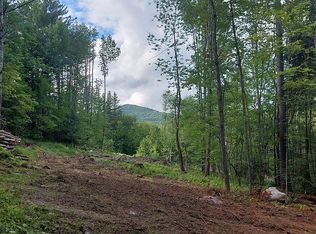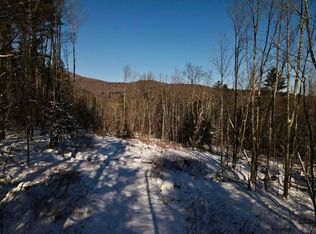Closed
Listed by:
Erik Reisner,
Mad River Valley Real Estate erik@mrvre.com
Bought with: Mad River Valley Real Estate
$618,000
812 Airport Road, Fayston, VT 05660
4beds
2,397sqft
Single Family Residence
Built in 1971
6.7 Acres Lot
$633,200 Zestimate®
$258/sqft
$4,488 Estimated rent
Home value
$633,200
Estimated sales range
Not available
$4,488/mo
Zestimate® history
Loading...
Owner options
Explore your selling options
What's special
Here is an awesome and unique opportunity to own this special home which was redesigned by renowned architect Malcolm Appleton. The modern architecture takes advantage of the mountain views while maintaining a warm and inviting aesthetic. The home boast 4 bedrooms, 3 baths, and is cited on a 6.7 acre parcel with 500' of brook frontage that is just a short walk down the hill. Inside you'll find a cool and funky kitchen with attached dining area, cozy and supercool reading loft that overlooks the stone hearth and living room below. This level is rounded out with two bedrooms and a shared full bath. Downstairs you'll find two more bedrooms and bathrooms, one of which is an en-suite configuration; and a huge and extraordinary living room with wet bar. Relax and cozy up around the wood stove in the winter. In the warmer months there is a fenced in backyard area perfect for grilling and al fresco dining. Currently used as an investment property that boasted over $70K in income last year, this could be a successful business venture, Vermont second home getaway, or even as you primary residence. Sold turnkey and furnished, this one is ready for you to enjoy out of the gate!
Zillow last checked: 8 hours ago
Listing updated: September 15, 2025 at 07:35am
Listed by:
Erik Reisner,
Mad River Valley Real Estate erik@mrvre.com
Bought with:
Erik Reisner
Mad River Valley Real Estate
Source: PrimeMLS,MLS#: 5047502
Facts & features
Interior
Bedrooms & bathrooms
- Bedrooms: 4
- Bathrooms: 3
- Full bathrooms: 1
- 3/4 bathrooms: 2
Heating
- Oil
Cooling
- None
Appliances
- Included: Dishwasher, Dryer, Gas Range, Refrigerator, Washer, Water Heater
- Laundry: In Basement
Features
- Cathedral Ceiling(s), Dining Area, Hearth, Kitchen/Dining, Primary BR w/ BA, Natural Light, Natural Woodwork, Vaulted Ceiling(s), Wet Bar, Programmable Thermostat
- Flooring: Ceramic Tile, Combination, Laminate, Wood
- Basement: Climate Controlled,Daylight,Finished,Full,Interior Access,Exterior Entry,Walk-Out Access
- Fireplace features: Wood Stove Insert
Interior area
- Total structure area: 2,397
- Total interior livable area: 2,397 sqft
- Finished area above ground: 1,067
- Finished area below ground: 1,330
Property
Parking
- Parking features: Gravel
Features
- Levels: One
- Stories: 1
- Exterior features: Shed
- Fencing: Partial
- Has view: Yes
- View description: Mountain(s)
- Frontage length: Road frontage: 298
Lot
- Size: 6.70 Acres
- Features: Country Setting, Landscaped
Details
- Parcel number: 22207210508
- Zoning description: RR
Construction
Type & style
- Home type: SingleFamily
- Architectural style: Contemporary
- Property subtype: Single Family Residence
Materials
- Wood Frame
- Foundation: Concrete
- Roof: Metal,Standing Seam
Condition
- New construction: No
- Year built: 1971
Utilities & green energy
- Electric: Circuit Breakers
- Sewer: Septic Tank
- Utilities for property: Phone, Propane, Other
Community & neighborhood
Security
- Security features: Carbon Monoxide Detector(s), Smoke Detector(s)
Location
- Region: Moretown
Price history
| Date | Event | Price |
|---|---|---|
| 9/15/2025 | Sold | $618,000-4.9%$258/sqft |
Source: | ||
| 6/19/2025 | Listed for sale | $650,000+117.4%$271/sqft |
Source: | ||
| 1/7/2019 | Sold | $299,000-3.2%$125/sqft |
Source: | ||
| 8/3/2018 | Price change | $309,000-3.1%$129/sqft |
Source: New England Landmark Realty LTD #4697182 Report a problem | ||
| 7/11/2018 | Listed for sale | $319,000$133/sqft |
Source: New England Landmark Realty LTD #4697182 Report a problem | ||
Public tax history
| Year | Property taxes | Tax assessment |
|---|---|---|
| 2024 | -- | $267,900 |
| 2023 | -- | $267,900 |
| 2022 | -- | $267,900 |
Find assessor info on the county website
Neighborhood: 05660
Nearby schools
GreatSchools rating
- 10/10Moretown Elementary SchoolGrades: PK-6Distance: 2.5 mi
- 9/10Harwood Uhsd #19Grades: 7-12Distance: 1.9 mi
- 6/10Waitsfield Elementary SchoolGrades: PK-6Distance: 2.6 mi
Schools provided by the listing agent
- Elementary: Fayston Elementary School
- Middle: Harwood Union Middle/High
- High: Harwood Union High School
- District: Washington West
Source: PrimeMLS. This data may not be complete. We recommend contacting the local school district to confirm school assignments for this home.
Get pre-qualified for a loan
At Zillow Home Loans, we can pre-qualify you in as little as 5 minutes with no impact to your credit score.An equal housing lender. NMLS #10287.

