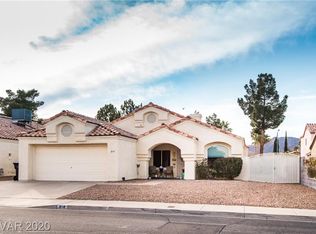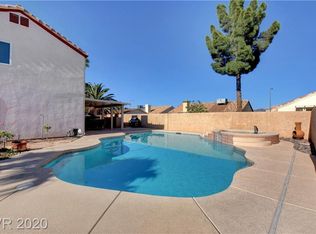Closed
$373,000
812 Bitterroot St, Henderson, NV 89002
3beds
1,292sqft
Single Family Residence
Built in 1991
6,534 Square Feet Lot
$370,700 Zestimate®
$289/sqft
$1,918 Estimated rent
Home value
$370,700
$337,000 - $408,000
$1,918/mo
Zestimate® history
Loading...
Owner options
Explore your selling options
What's special
Looking for NO HOA? Large Backyard? Quiet Neighborhood? Great Location? This is the home for you! Review the Listing Pictures and see the potential that awaits for you. Location is awesome - yard is awesome - and yep with your thoughts the interior will be all about you!. New A/C Unit in 2024 - thats a huge investment for you! Sliding Glass Doors & Bedroom Windows. Another great investment for you! This home is in the Sundance Ridge Subdivision area of Henderson and is ready for the next owner to make it their own. The Arrowhead trail is just across the street. The peaceful backyard includes a large covered patio, hobby room or Kids play area or Backyard Bar, extra storage shed, and still a ton of space for your future plans. Fruit trees in the backyard.
Zillow last checked: 8 hours ago
Listing updated: December 15, 2025 at 04:54pm
Listed by:
Allison J. Krueger S.0193528 702-496-7653,
Love Las Vegas Realty
Bought with:
Michael Persi, S.0192881
HomeSmart Encore
Source: LVR,MLS#: 2693607 Originating MLS: Greater Las Vegas Association of Realtors Inc
Originating MLS: Greater Las Vegas Association of Realtors Inc
Facts & features
Interior
Bedrooms & bathrooms
- Bedrooms: 3
- Bathrooms: 2
- Full bathrooms: 2
Primary bedroom
- Description: Walk-In Closet(s)
- Dimensions: 14x11
Bedroom 2
- Description: Closet
- Dimensions: 11x11
Bedroom 3
- Description: Closet
- Dimensions: 11x11
Kitchen
- Description: Breakfast Bar/Counter
- Dimensions: 10x10
Living room
- Description: Vaulted Ceiling
- Dimensions: 14x15
Heating
- Central, Gas
Cooling
- Central Air, Gas
Appliances
- Included: Dryer, Disposal, Gas Range, Refrigerator, Washer
- Laundry: Gas Dryer Hookup, Main Level
Features
- Bedroom on Main Level, Ceiling Fan(s), Handicap Access, Primary Downstairs, Window Treatments, Programmable Thermostat
- Flooring: Carpet, Laminate, Tile
- Windows: Blinds
- Number of fireplaces: 1
- Fireplace features: Gas, Great Room
Interior area
- Total structure area: 1,292
- Total interior livable area: 1,292 sqft
Property
Parking
- Total spaces: 2
- Parking features: Attached, Garage, Private, RV Potential
- Attached garage spaces: 2
Features
- Stories: 1
- Patio & porch: Covered, Patio
- Exterior features: Patio, Shed, Sprinkler/Irrigation
- Fencing: Block,Back Yard
- Has view: Yes
- View description: Mountain(s)
Lot
- Size: 6,534 sqft
- Features: Drip Irrigation/Bubblers, Desert Landscaping, Fruit Trees, Landscaped, Rocks, < 1/4 Acre
Details
- Additional structures: Shed(s), Workshop
- Parcel number: 17928310039
- Zoning description: Single Family
- Horse amenities: None
Construction
Type & style
- Home type: SingleFamily
- Architectural style: One Story
- Property subtype: Single Family Residence
Materials
- Frame, Stucco
- Roof: Tile
Condition
- Average Condition,Resale
- Year built: 1991
Utilities & green energy
- Electric: Photovoltaics None
- Sewer: Public Sewer
- Water: Public
- Utilities for property: Underground Utilities
Community & neighborhood
Location
- Region: Henderson
- Subdivision: Sundance Ridge #2
Other
Other facts
- Listing agreement: Exclusive Right To Sell
- Listing terms: Cash,Conventional,FHA,VA Loan
- Ownership: Single Family Residential
Price history
| Date | Event | Price |
|---|---|---|
| 12/15/2025 | Sold | $373,000+2.2%$289/sqft |
Source: | ||
| 11/16/2025 | Contingent | $365,000$283/sqft |
Source: | ||
| 11/10/2025 | Price change | $365,000-8.7%$283/sqft |
Source: | ||
| 9/11/2025 | Price change | $399,999-1.2%$310/sqft |
Source: | ||
| 8/15/2025 | Price change | $404,900-1.2%$313/sqft |
Source: | ||
Public tax history
| Year | Property taxes | Tax assessment |
|---|---|---|
| 2025 | $1,356 +3% | $72,927 -5.4% |
| 2024 | $1,317 +3% | $77,051 +15% |
| 2023 | $1,279 +3% | $67,026 +10.5% |
Find assessor info on the county website
Neighborhood: Highland Hills
Nearby schools
GreatSchools rating
- 6/10Fay Galloway Elementary SchoolGrades: PK-5Distance: 1.4 mi
- 7/10Jack & Terry Mannion Middle SchoolGrades: 6-8Distance: 1.8 mi
- 5/10Foothill High SchoolGrades: 9-12Distance: 0.6 mi
Schools provided by the listing agent
- Elementary: Galloway, Fay,Galloway, Fay
- Middle: Mannion Jack & Terry
- High: Foothill
Source: LVR. This data may not be complete. We recommend contacting the local school district to confirm school assignments for this home.
Get a cash offer in 3 minutes
Find out how much your home could sell for in as little as 3 minutes with a no-obligation cash offer.
Estimated market value$370,700
Get a cash offer in 3 minutes
Find out how much your home could sell for in as little as 3 minutes with a no-obligation cash offer.
Estimated market value
$370,700

