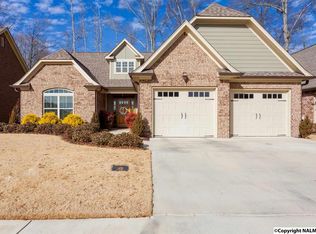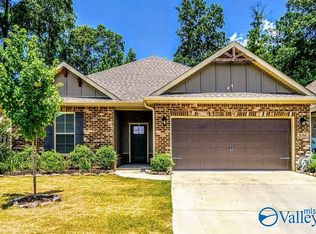Sold for $390,000
$390,000
812 Box St, Athens, AL 35611
4beds
2,880sqft
Single Family Residence
Built in 2009
8,712 Square Feet Lot
$391,500 Zestimate®
$135/sqft
$2,305 Estimated rent
Home value
$391,500
$352,000 - $435,000
$2,305/mo
Zestimate® history
Loading...
Owner options
Explore your selling options
What's special
Beautifully appointed brick home features soaring 10 foot ceilings throughout the main floor. Oak hardwood floors throughout. Blown glass light fixtures in the entry and dining room. Large living room with vented gas fireplace. Eat-in kitchen w/ marble countertops, stainless steel gas stove and appliances, and walk-in pantry. First floor master suite with en suite bathroom, no step custom tile shower, double vanity, and large walk-in closet. Upstairs are two bedrooms with jack-and-jill bathroom. Fourth bedroom with bath would make a great bonus or media room. Pull around driveway with rear entry double garage and fenced backyard. Centrally located to downtown Athens and shopping and dining.
Zillow last checked: 8 hours ago
Listing updated: September 01, 2025 at 08:20am
Listed by:
Ry Parker 205-657-6573,
Realpoint Real Estate
Bought with:
Ry Parker, 101671
Realpoint Real Estate
Source: ValleyMLS,MLS#: 21880005
Facts & features
Interior
Bedrooms & bathrooms
- Bedrooms: 4
- Bathrooms: 4
- Full bathrooms: 1
- 3/4 bathrooms: 2
- 1/2 bathrooms: 1
Primary bedroom
- Features: 10’ + Ceiling, Ceiling Fan(s), Crown Molding, Smooth Ceiling, Wood Floor, Walk-In Closet(s)
- Level: First
- Area: 192
- Dimensions: 16 x 12
Bedroom 2
- Features: Ceiling Fan(s), Wood Floor
- Level: Second
- Area: 144
- Dimensions: 12 x 12
Bedroom 3
- Features: Ceiling Fan(s), Wood Floor
- Level: Second
- Area: 132
- Dimensions: 12 x 11
Bedroom 4
- Features: Laminate Floor
- Level: Second
- Area: 567
- Dimensions: 27 x 21
Kitchen
- Features: Crown Molding, Eat-in Kitchen, Granite Counters, Pantry
- Level: First
- Area: 144
- Dimensions: 12 x 12
Living room
- Features: 10’ + Ceiling, Ceiling Fan(s), Crown Molding, Fireplace, Recessed Lighting, Smooth Ceiling, Window Cov, Wood Floor
- Level: First
- Area: 192
- Dimensions: 12 x 16
Heating
- Central 2
Cooling
- Central 2
Appliances
- Included: Dishwasher, Refrigerator, Gas Oven, Gas Water Heater
Features
- Basement: Crawl Space
- Number of fireplaces: 1
- Fireplace features: One
Interior area
- Total interior livable area: 2,880 sqft
Property
Parking
- Parking features: Driveway-Concrete
Features
- Levels: Two
- Stories: 2
- Patio & porch: Covered Porch, Front Porch, Patio
Lot
- Size: 8,712 sqft
Details
- Parcel number: 10 02 09 3 002 023.024
Construction
Type & style
- Home type: SingleFamily
- Property subtype: Single Family Residence
Condition
- New construction: No
- Year built: 2009
Utilities & green energy
- Sewer: Public Sewer
- Water: Public
Community & neighborhood
Location
- Region: Athens
- Subdivision: Park Place
HOA & financial
HOA
- Has HOA: Yes
- HOA fee: $350 annually
- Association name: Park Place Homeowners Association Of Athens, Inc.
Price history
| Date | Event | Price |
|---|---|---|
| 8/29/2025 | Sold | $390,000-9.3%$135/sqft |
Source: | ||
| 8/22/2025 | Pending sale | $429,900$149/sqft |
Source: | ||
| 8/1/2025 | Contingent | $429,900$149/sqft |
Source: | ||
| 6/12/2025 | Price change | $429,900-3.4%$149/sqft |
Source: | ||
| 4/18/2025 | Price change | $444,900-1.1%$154/sqft |
Source: | ||
Public tax history
| Year | Property taxes | Tax assessment |
|---|---|---|
| 2024 | -- | $42,600 +3.5% |
| 2023 | -- | $41,160 +21.9% |
| 2022 | -- | $33,760 +3.4% |
Find assessor info on the county website
Neighborhood: 35611
Nearby schools
GreatSchools rating
- 9/10Julian Newman Elementary SchoolGrades: PK-3Distance: 0.4 mi
- 3/10Athens Middle SchoolGrades: 6-8Distance: 1.1 mi
- 9/10Athens High SchoolGrades: 9-12Distance: 1.6 mi
Schools provided by the listing agent
- Elementary: Heart Academy At Julian Newman (
- Middle: Athens (6-8)
- High: Athens High School
Source: ValleyMLS. This data may not be complete. We recommend contacting the local school district to confirm school assignments for this home.
Get pre-qualified for a loan
At Zillow Home Loans, we can pre-qualify you in as little as 5 minutes with no impact to your credit score.An equal housing lender. NMLS #10287.
Sell with ease on Zillow
Get a Zillow Showcase℠ listing at no additional cost and you could sell for —faster.
$391,500
2% more+$7,830
With Zillow Showcase(estimated)$399,330

