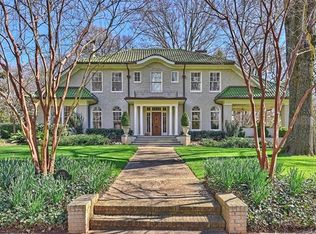Closed
$3,500,000
812 Bromley Rd, Charlotte, NC 28207
4beds
4,640sqft
Single Family Residence
Built in 1925
0.43 Acres Lot
$3,468,700 Zestimate®
$754/sqft
$7,937 Estimated rent
Home value
$3,468,700
$3.23M - $3.75M
$7,937/mo
Zestimate® history
Loading...
Owner options
Explore your selling options
What's special
Quintessential 1925 Myers Park gem with two car attached garage, expanded and meticulously renovated to preserve its classic charm. Owned by two of Charlotte’s most talented interior designers, this home showcases stunning custom features and thoughtful upgrades throughout. The entertainer’s dream layout offers inviting spaces, including a breathtaking rear terrace with a soaring ceiling, wood-burning fireplace, and integrated lighting and speakers. Upstairs, four spacious bedrooms and three beautifully renovated bathrooms await. The basement boasts an impressive wine cellar, while a spectacular studio sits above the garage. Lush landscaping and vibrant seasonal blooms frame the front and back. 812 Bromley is a home you’ll want to experience more than once—it will exceed your expectations.
Zillow last checked: 8 hours ago
Listing updated: June 12, 2025 at 08:42am
Listing Provided by:
Sara Roche sroche@cottinghamchalk.com,
COMPASS
Bought with:
Lauren Dayton
Helen Adams Realty
Source: Canopy MLS as distributed by MLS GRID,MLS#: 4238947
Facts & features
Interior
Bedrooms & bathrooms
- Bedrooms: 4
- Bathrooms: 5
- Full bathrooms: 3
- 1/2 bathrooms: 2
Primary bedroom
- Level: Upper
Bedroom s
- Level: Upper
Bedroom s
- Level: Upper
Den
- Level: Main
Dining room
- Level: Main
Flex space
- Level: 2nd Living Quarters
Kitchen
- Level: Main
Library
- Level: Main
Living room
- Level: Main
Sunroom
- Level: Main
Heating
- Forced Air, Natural Gas
Cooling
- Central Air, Zoned
Appliances
- Included: Convection Oven, Dishwasher, Disposal, Electric Oven, Gas Range, Gas Water Heater, Microwave, Plumbed For Ice Maker, Refrigerator, Self Cleaning Oven, Warming Drawer, Wine Refrigerator
- Laundry: Electric Dryer Hookup, Laundry Room, Upper Level
Features
- Breakfast Bar, Built-in Features, Kitchen Island, Pantry, Storage, Walk-In Closet(s), Walk-In Pantry, Wet Bar, Total Primary Heated Living Area: 4019
- Windows: Insulated Windows
- Basement: Partially Finished,Other
- Attic: Permanent Stairs,Walk-In
- Fireplace features: Den, Gas Log, Gas Vented, Living Room, Outside, Porch, Wood Burning
Interior area
- Total structure area: 4,019
- Total interior livable area: 4,640 sqft
- Finished area above ground: 4,019
- Finished area below ground: 0
Property
Parking
- Total spaces: 7
- Parking features: Driveway, Attached Garage, Garage Door Opener, Parking Space(s), Garage on Main Level
- Attached garage spaces: 2
- Uncovered spaces: 5
Features
- Levels: Two
- Stories: 2
- Patio & porch: Covered, Front Porch, Rear Porch, Side Porch
- Fencing: Back Yard,Fenced,Full
Lot
- Size: 0.43 Acres
- Features: Level, Private, Wooded
Details
- Additional structures: Shed(s)
- Parcel number: 15504102
- Zoning: N1-A
- Special conditions: Standard
Construction
Type & style
- Home type: SingleFamily
- Architectural style: Traditional
- Property subtype: Single Family Residence
Materials
- Cedar Shake, Stucco, Stone, Wood
- Roof: Shingle
Condition
- New construction: No
- Year built: 1925
Utilities & green energy
- Sewer: Public Sewer
- Water: City
Community & neighborhood
Security
- Security features: Carbon Monoxide Detector(s), Security System, Smoke Detector(s)
Location
- Region: Charlotte
- Subdivision: Myers Park
Other
Other facts
- Listing terms: Cash,Conventional
- Road surface type: Concrete, Paved
Price history
| Date | Event | Price |
|---|---|---|
| 6/10/2025 | Sold | $3,500,000+6.1%$754/sqft |
Source: | ||
| 4/5/2025 | Pending sale | $3,300,000$711/sqft |
Source: | ||
| 4/2/2025 | Listed for sale | $3,300,000+400%$711/sqft |
Source: | ||
| 9/4/2003 | Sold | $660,000$142/sqft |
Source: Public Record Report a problem | ||
Public tax history
| Year | Property taxes | Tax assessment |
|---|---|---|
| 2025 | -- | $2,232,800 |
| 2024 | -- | $2,232,800 |
| 2023 | -- | $2,232,800 +39.3% |
Find assessor info on the county website
Neighborhood: Myers Park
Nearby schools
GreatSchools rating
- 8/10Eastover ElementaryGrades: K-5Distance: 0.7 mi
- 3/10Sedgefield MiddleGrades: 6-8Distance: 1.5 mi
- 7/10Myers Park HighGrades: 9-12Distance: 2.4 mi
Schools provided by the listing agent
- Elementary: Eastover
- Middle: Sedgefield
- High: Myers Park
Source: Canopy MLS as distributed by MLS GRID. This data may not be complete. We recommend contacting the local school district to confirm school assignments for this home.
Get a cash offer in 3 minutes
Find out how much your home could sell for in as little as 3 minutes with a no-obligation cash offer.
Estimated market value
$3,468,700
