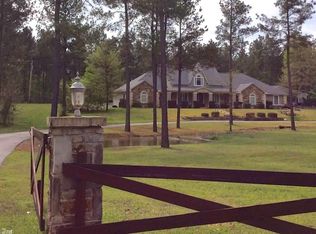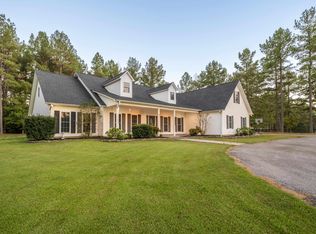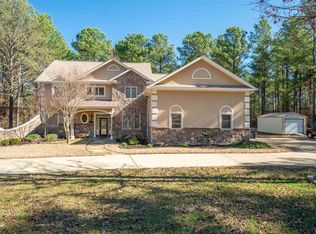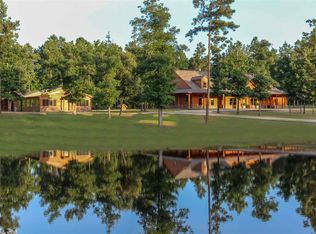Custom-built beauty on 3 elegantly landscaped acres in the desirable Brookhill Ranch area! 4 bedrooms on the main level with oversized theater room, formal loft sitting area, & storage upstairs! Master suite w/ private office, sitting area, spacious closet & a spa bath! Gourmet kitchen with prep sink in island, instant hot water & pot filler. Central Vac Sys. Outdoor kitchen & additional workshop! NEW ROOF 2017 Three- Car garage, Circle Drive! Natural Gas. See Agent Remarks for more
This property is off market, which means it's not currently listed for sale or rent on Zillow. This may be different from what's available on other websites or public sources.




